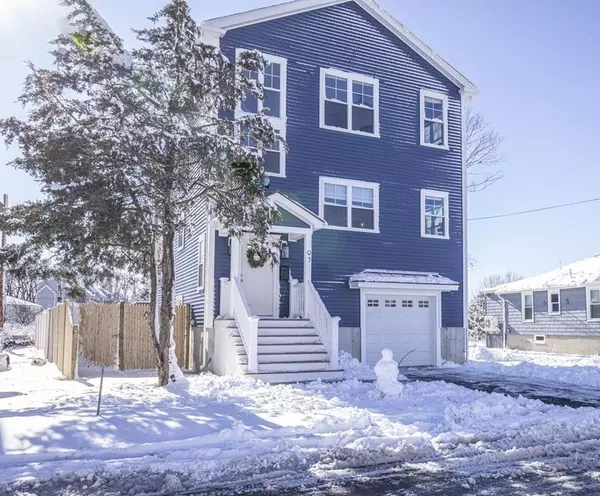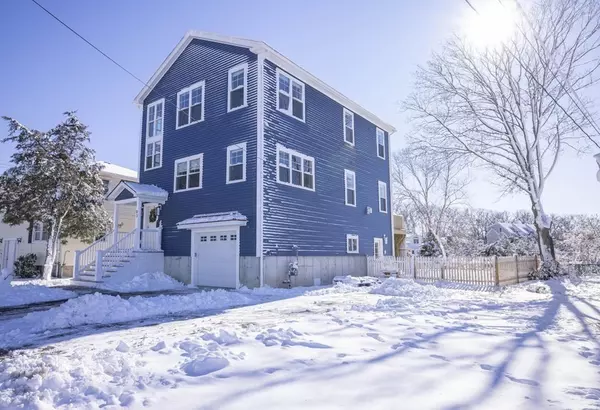$900,000
For more information regarding the value of a property, please contact us for a free consultation.
93 Post Island Rd Quincy, MA 02169
4 Beds
3 Baths
1,976 SqFt
Key Details
Sold Price $900,000
Property Type Single Family Home
Sub Type Single Family Residence
Listing Status Sold
Purchase Type For Sale
Square Footage 1,976 sqft
Price per Sqft $455
MLS Listing ID 72784857
Sold Date 06/28/21
Style Colonial
Bedrooms 4
Full Baths 3
Year Built 2019
Annual Tax Amount $8,214
Tax Year 2020
Lot Size 6,098 Sqft
Acres 0.14
Property Sub-Type Single Family Residence
Property Description
Elegance and charm perfectly encapsulate this beautifully crafted new home. This wonderful colonial was finished in 2019 and was designed with views of the ocean and Boston city skyline in mind. The main floor is an open concept with high ceilings and a tastefully designed kitchen boasting large center island, high end finishes, stainless steel appliances and sink along with abundant storage and granite countertops. Hardwood runs beneath oversized windows allowing bright sun to permeate an already large floor plan to make the space feel even more open. 3 generously sized bedrooms are on the 2nd floor along with large closets, laundry and 2 full bathrooms. Retreat to your stunning Master suite complete with walk in closet and elegant master bath. Enjoy nights on the back deck or in your fenced in yard! Garage is large enough for 2 vehicles, yard storage and more. Copper finishes on the exterior round out some of the luxurious finishes you will find! Showings begin Friday at 12.
Location
State MA
County Norfolk
Area Adams Shore
Zoning RESA
Direction Off of Sea Street
Rooms
Primary Bedroom Level Second
Kitchen Flooring - Hardwood, Window(s) - Picture, Dining Area, Pantry, Countertops - Stone/Granite/Solid, Kitchen Island, Open Floorplan, Recessed Lighting, Wine Chiller, Lighting - Overhead
Interior
Heating Forced Air, Natural Gas
Cooling Central Air
Flooring Hardwood
Fireplaces Number 1
Fireplaces Type Living Room
Appliance Range, Dishwasher, Microwave, Refrigerator, Wine Refrigerator, Tank Water Heaterless, Utility Connections for Electric Range, Utility Connections for Electric Dryer
Exterior
Exterior Feature Rain Gutters
Garage Spaces 2.0
Fence Fenced/Enclosed, Fenced
Community Features Public Transportation, Golf, Laundromat, Conservation Area, Highway Access, House of Worship, Marina, Public School
Utilities Available for Electric Range, for Electric Dryer
Waterfront Description Beach Front, Ocean, 0 to 1/10 Mile To Beach, Beach Ownership(Public)
Roof Type Shingle
Total Parking Spaces 2
Garage Yes
Building
Lot Description Level
Foundation Block
Sewer Public Sewer
Water Public
Architectural Style Colonial
Schools
Elementary Schools Merrymount
Middle Schools Broadmeadows
High Schools Quincy
Read Less
Want to know what your home might be worth? Contact us for a FREE valuation!

Our team is ready to help you sell your home for the highest possible price ASAP
Bought with Simon Weisman • William Raveis R.E. & Home Services





