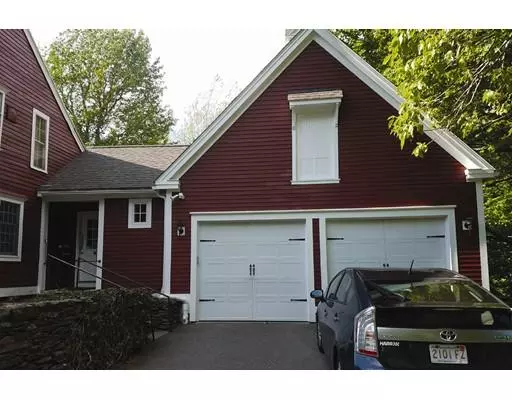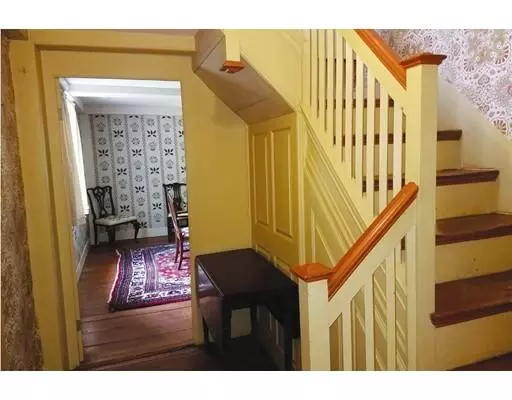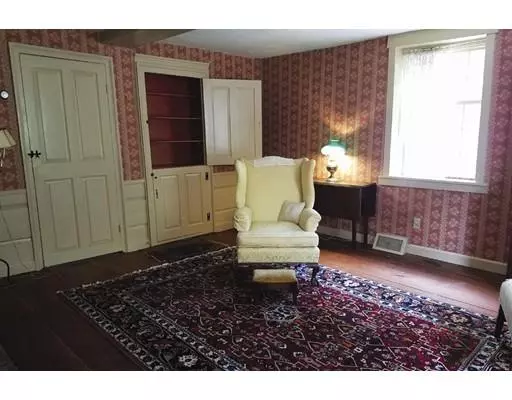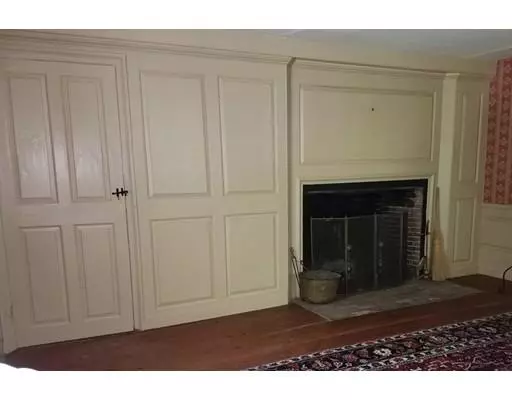$350,000
For more information regarding the value of a property, please contact us for a free consultation.
34 Carter Rd Westminster, MA 01473
5 Beds
2.5 Baths
3,183 SqFt
Key Details
Sold Price $350,000
Property Type Single Family Home
Sub Type Single Family Residence
Listing Status Sold
Purchase Type For Sale
Square Footage 3,183 sqft
Price per Sqft $109
MLS Listing ID 72334355
Sold Date 11/05/19
Style Colonial, Antique
Bedrooms 5
Full Baths 2
Half Baths 1
HOA Y/N false
Year Built 1754
Annual Tax Amount $5,723
Tax Year 2018
Lot Size 1.190 Acres
Acres 1.19
Property Sub-Type Single Family Residence
Property Description
This exceptional antique brings together historic detail and modern comfort. A host of original features includes a massive center chimney with fireplaces and raised panel breastwork, detailed moldings and original raised panel doors and wide plank flooring. A thoughtful well integrated addition includes a true country kitchen which opens via a French door to a private rear deck, first floor master bedroom with en-suite bath, first floor laundry, and an attached two bay garage with storage up. The twelve room layout offers both formal and informal living spaces. Fireplaced formal living, dining, keeping rooms. New kitchen, an office and sitting rooms. There are four good sized bedrooms on the second level, some with fireplaces and access to a fully floored walk-up attic. Along with these additions, systems were upgraded to include central A/C, updated electrical, and the house is serviced by town water and sewer. Situated on a 1+ acre lot with 6 additional acres available.
Location
State MA
County Worcester
Zoning RES
Direction Rte 2A to south St right on Carter
Rooms
Family Room Beamed Ceilings, Closet/Cabinets - Custom Built, Flooring - Wood
Primary Bedroom Level First
Dining Room Beamed Ceilings, Closet, Flooring - Wood
Kitchen Closet/Cabinets - Custom Built, Flooring - Wood, Dining Area, Pantry, Countertops - Stone/Granite/Solid, Kitchen Island, Country Kitchen, Deck - Exterior, Exterior Access, Open Floorplan, Recessed Lighting, Remodeled, Stainless Steel Appliances
Interior
Interior Features Closet, Bathroom - Half, Closet/Cabinets - Custom Built, Mud Room, Home Office
Heating Forced Air, Oil
Cooling Central Air
Flooring Wood, Plywood, Vinyl, Pine, Flooring - Wood
Fireplaces Number 6
Fireplaces Type Dining Room, Family Room, Living Room, Bedroom
Appliance Range, Oven, Dishwasher, Countertop Range, Refrigerator, Range Hood, Electric Water Heater, Tank Water Heater
Laundry Closet/Cabinets - Custom Built, Flooring - Vinyl, First Floor
Exterior
Exterior Feature Stone Wall
Garage Spaces 2.0
Community Features Shopping, Park, Walk/Jog Trails, Conservation Area, Highway Access
Roof Type Shingle
Total Parking Spaces 5
Garage Yes
Building
Lot Description Additional Land Avail.
Foundation Concrete Perimeter, Stone, Granite, Irregular
Sewer Public Sewer
Water Public
Architectural Style Colonial, Antique
Others
Acceptable Financing Contract
Listing Terms Contract
Read Less
Want to know what your home might be worth? Contact us for a FREE valuation!

Our team is ready to help you sell your home for the highest possible price ASAP
Bought with John Petraglia • Petraglia Real Estate Services






