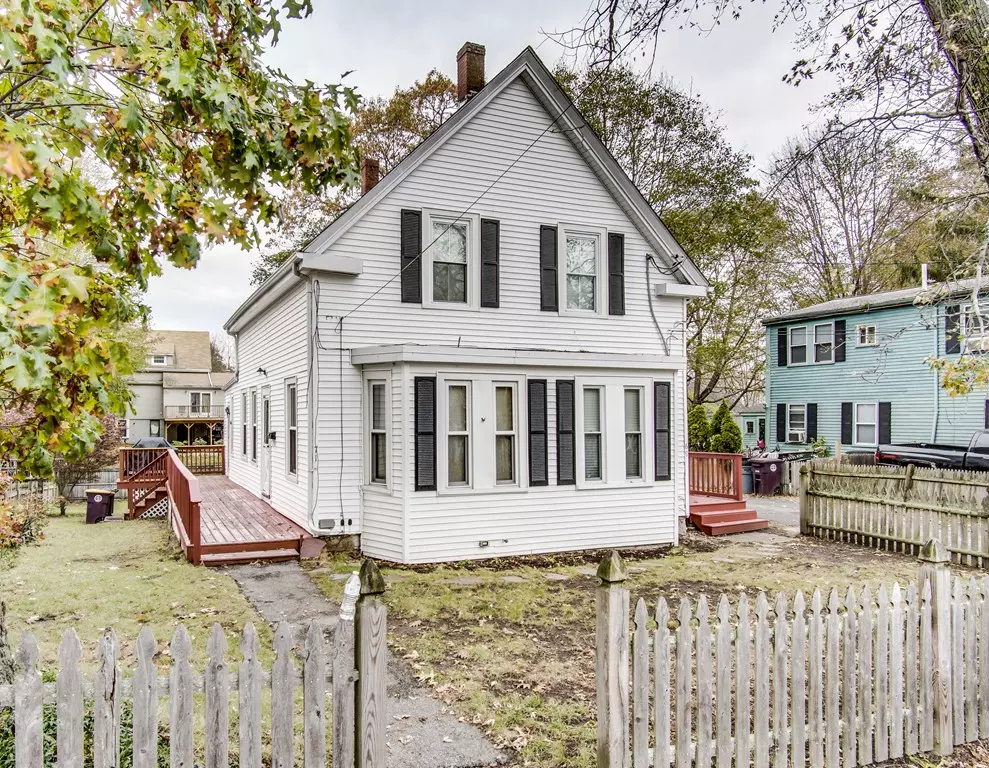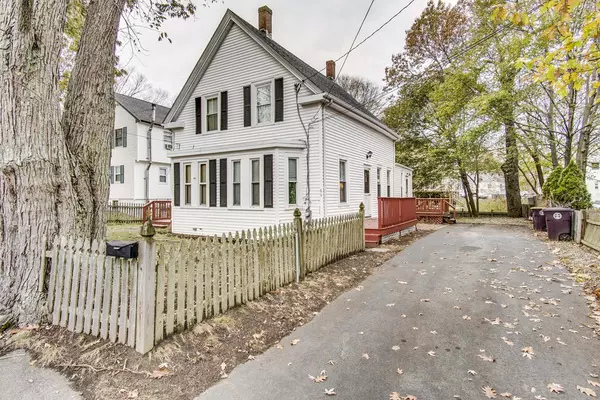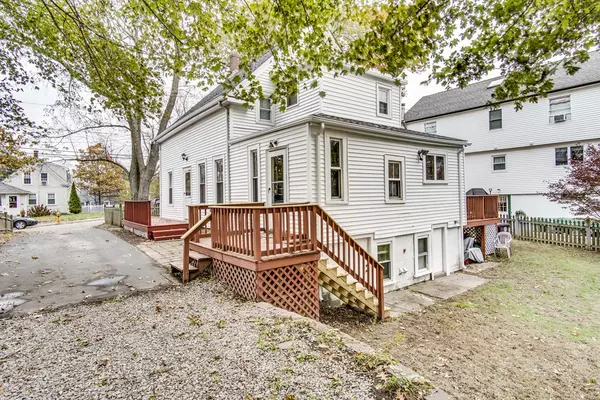$439,000
For more information regarding the value of a property, please contact us for a free consultation.
69-71 Cedar St Weymouth, MA 02189
4 Beds
2 Baths
1,526 SqFt
Key Details
Sold Price $439,000
Property Type Multi-Family
Sub Type 2 Family - 2 Units Side by Side
Listing Status Sold
Purchase Type For Sale
Square Footage 1,526 sqft
Price per Sqft $287
MLS Listing ID 72337809
Sold Date 08/02/18
Bedrooms 4
Full Baths 2
Year Built 1893
Annual Tax Amount $3,889
Tax Year 2018
Lot Size 7,405 Sqft
Acres 0.17
Property Sub-Type 2 Family - 2 Units Side by Side
Property Description
Pics of 71 Cedar depict furniture, but unit has been vacated and emptied. Considering buying a multi-family? Look no further! For the investor that is looking for another income stream or for the would-be investor looking to move into one side while renting the other, this two family is ideal. Steps from Jackson Square and a short walk to the Greenbush commuter rail, 69 Cedar is a fantastic location for owners/tenants working in the city. Roof, trim and soffits are brand new. Siding is in great shape and the backyard is good sized. Unit 1 is gorgeously updated throughout. Kitchen features beautiful granite countertops, upgraded cabinets, and stainless steel appliances. Living room is wired for surround sound. Unit 2 has an open kitchen with white cabinets. Separate utilities. Dual washer/dryers in the basement. Looking to get into the multi family investment game? This is a great starting point! Current tenant is a TAW. Call to schedule a showing!
Location
State MA
County Norfolk
Zoning R-2
Direction Jackson Square to High Street to Cedar
Rooms
Basement Full, Concrete
Interior
Interior Features Unit 1(Storage, Stone/Granite/Solid Counters, High Speed Internet Hookup, Upgraded Cabinets, Upgraded Countertops), Unit 2(Storage, Bathroom With Tub & Shower), Unit 1 Rooms(Living Room, Dining Room, Kitchen), Unit 2 Rooms(Living Room, Dining Room, Kitchen)
Heating Unit 1(Forced Air, Oil), Unit 2(Forced Air, Oil)
Flooring Unit 1(undefined)
Appliance Unit 1(Range, Wall Oven, Microwave, Refrigerator, Washer, Dryer), Unit 2(Wall Oven, Dishwasher, Microwave, Refrigerator, Washer, Dryer)
Exterior
Exterior Feature Rain Gutters
Community Features Public Transportation, Shopping, Park, Medical Facility, Laundromat, Highway Access, House of Worship, Public School, T-Station
Total Parking Spaces 4
Garage No
Building
Lot Description Level
Story 4
Foundation Stone
Sewer Public Sewer
Water Public
Read Less
Want to know what your home might be worth? Contact us for a FREE valuation!

Our team is ready to help you sell your home for the highest possible price ASAP
Bought with Patrick O'Donnell • Carrington Real Estate Services, LLC






