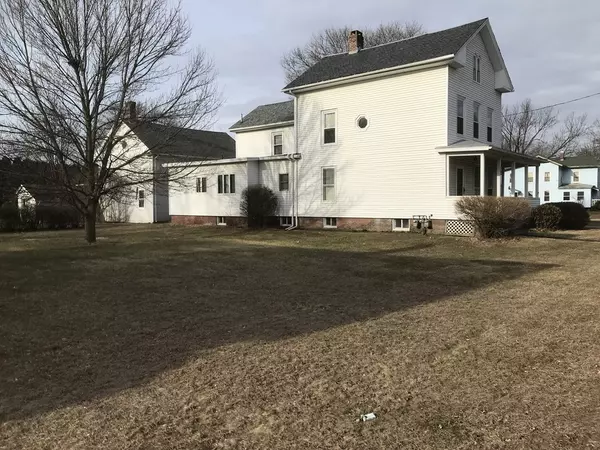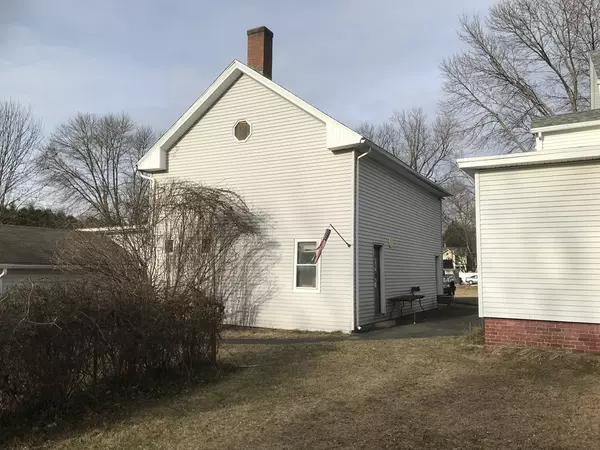$279,900
For more information regarding the value of a property, please contact us for a free consultation.
111 Union St. Westfield, MA 01085
4 Beds
2.5 Baths
2,516 SqFt
Key Details
Sold Price $279,900
Property Type Multi-Family
Sub Type 2 Family - 2 Units Up/Down
Listing Status Sold
Purchase Type For Sale
Square Footage 2,516 sqft
Price per Sqft $111
MLS Listing ID 72448454
Sold Date 05/22/19
Bedrooms 4
Full Baths 2
Half Baths 1
Year Built 1900
Annual Tax Amount $3,372
Tax Year 2018
Lot Size 1.240 Acres
Acres 1.24
Property Sub-Type 2 Family - 2 Units Up/Down
Property Description
Unique very spacious two family Farmhouse situated on1.24 acres conveniently located in the heart of Westfield. This property features updated 10 rooms, 2.5 bathrooms, 4+ bedrooms and vinyl replacement windows throughout along with a (3) Bay Barn style garage that offers plenty of storage and has an extra room in the rear of the Barn. Unit #1 features a galley style kitchen, breakfast bar, natural wood cabinets, gas stove, spacious dining room, living room, and 2 large bedrooms. Unit # 2 has not been occupied in over 20 years and needs updating and T.L.C.that features 5 rooms,1 bathroom, 2 bedrooms with a possible 3rd bedroom and loft on the third floor. This is a must see property!
Location
State MA
County Hampden
Zoning RC
Direction Elm St. & Rt. 20 Main St. to Union St.
Rooms
Basement Full, Bulkhead, Dirt Floor, Concrete
Interior
Interior Features Unit 1(Ceiling Fans, Central Vacuum, Bathroom With Tub & Shower), Unit 2(Pantry, Bathroom with Shower Stall), Unit 1 Rooms(Living Room, Dining Room, Kitchen), Unit 2 Rooms(Living Room, Dining Room, Kitchen, Other (See Remarks))
Heating Unit 1(Central Heat, Forced Air, Electric Baseboard, Gas), Unit 2(Central Heat, Forced Air, Electric Baseboard)
Cooling Unit 1(Central Air, Wall AC)
Flooring Wood, Tile, Vinyl, Unit 1(undefined)
Appliance Gas Water Heater, Utility Connections for Gas Range, Utility Connections for Electric Dryer
Laundry Washer Hookup, Unit 1(Washer Hookup, Dryer Hookup)
Exterior
Garage Spaces 3.0
Community Features Public Transportation, Shopping, Walk/Jog Trails, Medical Facility, Laundromat, Bike Path, Highway Access, House of Worship, Private School, Public School, University
Utilities Available for Gas Range, for Electric Dryer, Washer Hookup
Roof Type Shingle, Slate
Total Parking Spaces 6
Garage Yes
Building
Lot Description Level
Story 3
Foundation Brick/Mortar
Sewer Public Sewer
Water Public
Others
Senior Community false
Read Less
Want to know what your home might be worth? Contact us for a FREE valuation!

Our team is ready to help you sell your home for the highest possible price ASAP
Bought with Suzanne Bergeron • RE/MAX Compass





