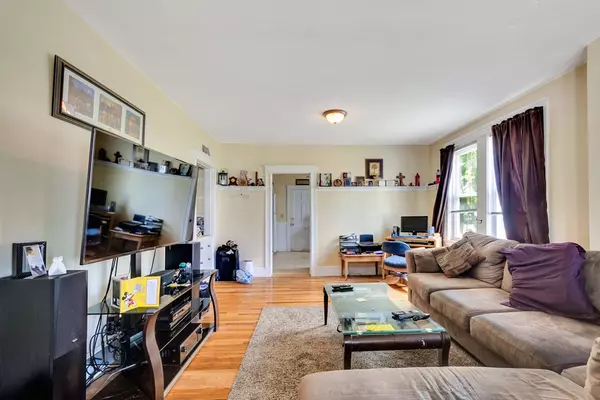$560,000
For more information regarding the value of a property, please contact us for a free consultation.
38-40 Standish St Weymouth, MA 02191
4 Beds
2 Baths
2,240 SqFt
Key Details
Sold Price $560,000
Property Type Multi-Family
Sub Type 2 Family - 2 Units Up/Down
Listing Status Sold
Purchase Type For Sale
Square Footage 2,240 sqft
Price per Sqft $250
MLS Listing ID 72338613
Sold Date 09/28/18
Bedrooms 4
Full Baths 2
Year Built 1923
Annual Tax Amount $4,669
Tax Year 2018
Lot Size 4,791 Sqft
Acres 0.11
Property Sub-Type 2 Family - 2 Units Up/Down
Property Description
MUST SEE THIS BEAUTIFUL AND SUNNY TWO FAMILY IN WEYMOUTH SITUATED ON A QUIET SIDE STREET! This charming and inviting home has many updates and is a great home for first-time homebuyers or investment property. Some updates include all new vinyl siding, gutters, and front porches completed in 2014. New gas water heater installed in 2017. Separate utilities for each unit. Rebuilt chimney and flute within the last 7 years. Driveway for 4 cars. New landscaping and walkways done in 2014. Bathrooms were remodeled in 2009. New windows installed in the second floor unit within the last 7 years. New furnace installed in 2009 for first floor unit. Tile floors in both kitchens installed in 2009. Tile backsplash, crown molding, and wainscoting installed in 2009 in second floor unit. This home is close to public transportation, shopping, parks, beaches, and ferry to Boston from Hingham. Property sold as is. Home Inspection for informational purposes only. Bring your buyers!
Location
State MA
County Norfolk
Area North Weymouth
Zoning R-2
Direction Route 3A to Standish Street
Rooms
Basement Full, Interior Entry, Unfinished
Interior
Interior Features Unit 1(Ceiling Fans, Pantry, Lead Certification Available, High Speed Internet Hookup, Bathroom With Tub & Shower), Unit 2(Ceiling Fans, Pantry, High Speed Internet Hookup, Bathroom With Tub & Shower), Unit 1 Rooms(Living Room, Kitchen), Unit 2 Rooms(Living Room, Kitchen)
Heating Unit 1(Steam, Gas), Unit 2(Steam, Oil)
Cooling Unit 1(None), Unit 2(None)
Flooring Wood, Tile, Unit 1(undefined), Unit 2(Tile Floor, Hardwood Floors)
Appliance Unit 1(Range, Dishwasher, Refrigerator), Unit 2(Range, Dishwasher, Disposal, Refrigerator, Vent Hood), Oil Water Heater, Gas Water Heater, Utility Connections for Gas Range, Utility Connections for Gas Dryer
Laundry Washer Hookup
Exterior
Exterior Feature Rain Gutters, Professional Landscaping, Garden, Unit 2 Balcony/Deck
Fence Fenced
Community Features Public Transportation, Shopping, Park, Walk/Jog Trails, Medical Facility, Conservation Area, Highway Access, Private School, Public School
Utilities Available for Gas Range, for Gas Dryer, Washer Hookup
Waterfront Description Beach Front, Bay, 1 to 2 Mile To Beach, Beach Ownership(Public)
Roof Type Shingle
Total Parking Spaces 4
Garage No
Building
Lot Description Level
Story 3
Foundation Granite
Sewer Public Sewer
Water Public
Others
Senior Community false
Read Less
Want to know what your home might be worth? Contact us for a FREE valuation!

Our team is ready to help you sell your home for the highest possible price ASAP
Bought with Esther Blacker • William Raveis R.E. & Home Services






