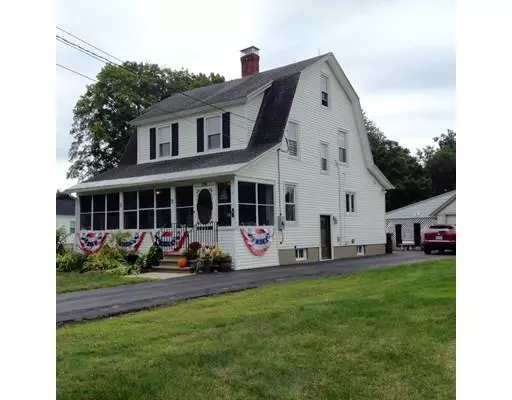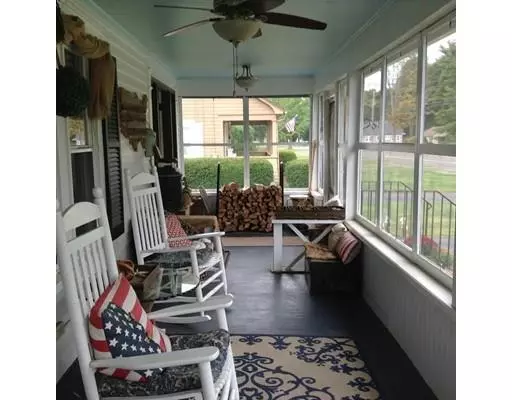$293,000
For more information regarding the value of a property, please contact us for a free consultation.
190 Granville Rd Westfield, MA 01085
4 Beds
2 Baths
2,029 SqFt
Key Details
Sold Price $293,000
Property Type Single Family Home
Sub Type Single Family Residence
Listing Status Sold
Purchase Type For Sale
Square Footage 2,029 sqft
Price per Sqft $144
MLS Listing ID 72562202
Sold Date 10/17/19
Style Gambrel /Dutch
Bedrooms 4
Full Baths 2
HOA Y/N false
Year Built 1926
Annual Tax Amount $4,396
Tax Year 2019
Lot Size 0.380 Acres
Acres 0.38
Property Sub-Type Single Family Residence
Property Description
Such a great location for this spacious home with a 5 minute walk to Stanley Park and a short drive to Westfield State University. Beautifully landscaped fenced in backyard with above ground pool. Upgrades over recent years include siding, windows, roof, plumbing and electrical. A newer stainless steel flue installed in chimney for a cozy wood burning fireplace. Large screened in front porch to read and enjoy your coffee. In-ground sprinklers in front yard. Newer stainless steel appliances remain. Walk-up attic for more storage. Convenient first floor laundry, washer and dryer negotiable. Economical gas heat. Partially finished basement. New vinyl front, side and rear doors. 4th. bedroom does not have a closet, would make a great office.
Location
State MA
County Hampden
Direction Bear left off Western Ave.
Rooms
Basement Full, Partially Finished
Primary Bedroom Level Second
Dining Room Flooring - Hardwood, Window(s) - Bay/Bow/Box
Kitchen Flooring - Hardwood, Remodeled, Stainless Steel Appliances, Gas Stove
Interior
Interior Features Entry Hall
Heating Forced Air, Floor Furnace, Natural Gas
Cooling Central Air
Flooring Wood, Tile, Hardwood, Flooring - Hardwood
Fireplaces Number 1
Fireplaces Type Living Room
Appliance Range, Dishwasher, Microwave, Refrigerator, Gas Water Heater, Utility Connections for Gas Range, Utility Connections for Electric Dryer
Laundry Electric Dryer Hookup, Washer Hookup, First Floor
Exterior
Exterior Feature Sprinkler System
Garage Spaces 1.0
Fence Fenced/Enclosed, Fenced
Pool Above Ground
Community Features Public Transportation, Shopping, Tennis Court(s), Park, Walk/Jog Trails, Golf, Medical Facility, Bike Path, Highway Access, House of Worship, Private School, Public School, University
Utilities Available for Gas Range, for Electric Dryer, Washer Hookup
Total Parking Spaces 6
Garage Yes
Private Pool true
Building
Lot Description Level
Foundation Concrete Perimeter
Sewer Public Sewer
Water Public
Architectural Style Gambrel /Dutch
Schools
Elementary Schools Highland
Middle Schools South Middle
High Schools Whs
Read Less
Want to know what your home might be worth? Contact us for a FREE valuation!

Our team is ready to help you sell your home for the highest possible price ASAP
Bought with Tori Denton • Park Square Realty





