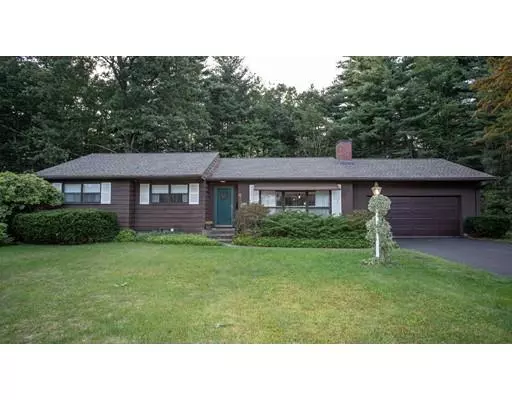$245,000
For more information regarding the value of a property, please contact us for a free consultation.
28 Evergreen Drive Westfield, MA 01085
3 Beds
2 Baths
1,392 SqFt
Key Details
Sold Price $245,000
Property Type Single Family Home
Sub Type Single Family Residence
Listing Status Sold
Purchase Type For Sale
Square Footage 1,392 sqft
Price per Sqft $176
MLS Listing ID 72560599
Sold Date 10/04/19
Style Ranch
Bedrooms 3
Full Baths 2
HOA Y/N false
Year Built 1964
Annual Tax Amount $4,143
Tax Year 2019
Lot Size 0.640 Acres
Acres 0.64
Property Sub-Type Single Family Residence
Property Description
This Ranch style home has all the living features on one level. Large rear yard for the garden enthusiast. New Gas Hot Water Tank installed in 2018. Lovely picture window in the living room allows for morning sunlight. Dining Room sliders step out onto a brick patio. With a little updating, this could be your forever home! Located less than 1 mile from Westfield State University and in close proximity to Stanley Park.
Location
State MA
County Hampden
Direction Off Bates Road
Rooms
Basement Full, Interior Entry, Concrete
Primary Bedroom Level First
Dining Room Flooring - Wall to Wall Carpet, Slider
Kitchen Flooring - Vinyl, Dining Area
Interior
Heating Central, Baseboard, Natural Gas
Cooling Central Air
Flooring Wood, Carpet, Stone / Slate
Fireplaces Number 1
Fireplaces Type Living Room
Appliance Range, Dishwasher, Refrigerator, Gas Water Heater, Tank Water Heater, Utility Connections for Electric Range, Utility Connections for Electric Oven
Laundry In Basement
Exterior
Garage Spaces 2.0
Utilities Available for Electric Range, for Electric Oven
Roof Type Shingle
Total Parking Spaces 4
Garage Yes
Building
Lot Description Wooded
Foundation Concrete Perimeter
Sewer Private Sewer
Water Public
Architectural Style Ranch
Others
Senior Community false
Read Less
Want to know what your home might be worth? Contact us for a FREE valuation!

Our team is ready to help you sell your home for the highest possible price ASAP
Bought with Joanne Papadimitriou • Keller Williams Realty





