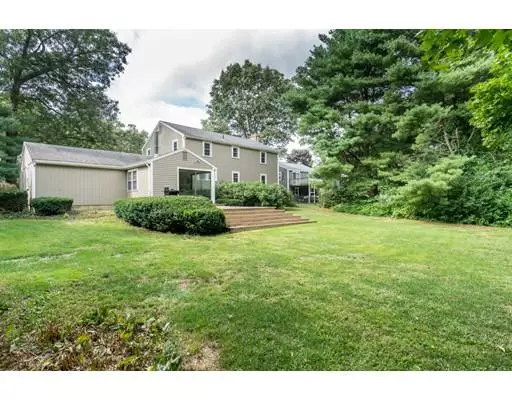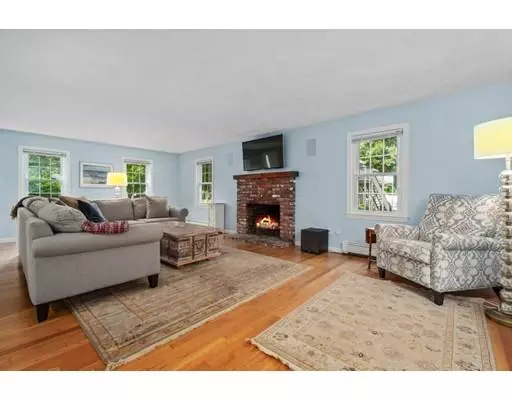$610,000
For more information regarding the value of a property, please contact us for a free consultation.
12 Honeysuckle Road Hamilton, MA 01982
4 Beds
1.5 Baths
2,072 SqFt
Key Details
Sold Price $610,000
Property Type Single Family Home
Sub Type Single Family Residence
Listing Status Sold
Purchase Type For Sale
Square Footage 2,072 sqft
Price per Sqft $294
MLS Listing ID 72559561
Sold Date 10/25/19
Style Colonial
Bedrooms 4
Full Baths 1
Half Baths 1
HOA Y/N false
Year Built 1974
Annual Tax Amount $8,749
Tax Year 2019
Lot Size 0.540 Acres
Acres 0.54
Property Sub-Type Single Family Residence
Property Description
Beautifully updated 4 Bedroom Garrison Colonial with attached 2 Car Garage located in highly desired cul-de-sac neighborhood. This home features a renovated kitchen with white cabinetry, granite countertops and stainless appliances. A spacious dining room, fireplaced living room, a family room with wood stove and a half bath complete the first floor. The second floor offers 4 generous sized bedrooms and a full bathroom with tile. New windows throughout. Large attic and basement for storage. Private, flat backyard with deck. Awesome location close to the town center, library, parks, shopping, restaurants, comuter rail to Boston, and quick highway access. Top rated Hamilton/Wenham school district. This is a wonderful property! Offers due in by Tuesday, Sept 10th at 5:00 pm.
Location
State MA
County Essex
Area South Hamilton
Zoning R1A
Direction Highland Street to Honeysuckle Road
Rooms
Family Room Wood / Coal / Pellet Stove, Slider
Basement Full, Interior Entry
Primary Bedroom Level Second
Dining Room Flooring - Hardwood
Kitchen Flooring - Hardwood, Countertops - Stone/Granite/Solid, Countertops - Upgraded, Kitchen Island, Recessed Lighting
Interior
Heating Baseboard, Oil
Cooling Window Unit(s)
Flooring Wood, Tile
Fireplaces Number 1
Fireplaces Type Living Room
Appliance Range, Dishwasher, Microwave, Refrigerator, Oil Water Heater
Laundry In Basement
Exterior
Garage Spaces 2.0
Community Features Public Transportation, Shopping, Pool, Tennis Court(s), Park, Walk/Jog Trails, Stable(s), Golf, T-Station
Roof Type Shingle
Total Parking Spaces 6
Garage Yes
Building
Lot Description Cleared, Level
Foundation Concrete Perimeter
Sewer Private Sewer
Water Public
Architectural Style Colonial
Schools
Elementary Schools Cutler/Winthrop
Middle Schools Miles River M/S
High Schools Ham/Wen Reg.
Read Less
Want to know what your home might be worth? Contact us for a FREE valuation!

Our team is ready to help you sell your home for the highest possible price ASAP
Bought with Pamela Carney • Carney Real Estate






