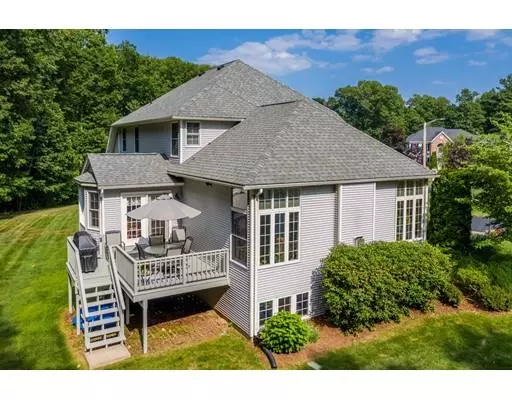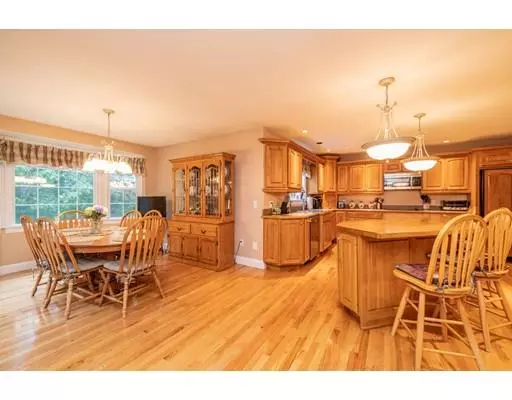$450,000
For more information regarding the value of a property, please contact us for a free consultation.
20 Tiffany Circle Westfield, MA 01085
4 Beds
3.5 Baths
3,169 SqFt
Key Details
Sold Price $450,000
Property Type Single Family Home
Sub Type Single Family Residence
Listing Status Sold
Purchase Type For Sale
Square Footage 3,169 sqft
Price per Sqft $142
MLS Listing ID 72542401
Sold Date 10/08/19
Style Colonial, Contemporary
Bedrooms 4
Full Baths 3
Half Baths 1
HOA Fees $10/ann
HOA Y/N true
Year Built 2000
Annual Tax Amount $8,792
Tax Year 2019
Lot Size 0.570 Acres
Acres 0.57
Property Sub-Type Single Family Residence
Property Description
Unique Contemporary Colonial home w/prime cul-de-sac location in prestigious Radisson Area. There is a spacious living rm w/high ceilings, pretty fireplace and cathedral windows allowing the sun to highlight this beautiful rm. The lrg kitchen has gleaming hardwood flrs, big 4/5 seat island, abundance of cabinetry and cooking area. The kitchen also has an eat-in space w/full dining table area near the entrance of private elevated deck. The formal dining rm is gorgeous! First flr master bedroom has an en suite bathroom w/tub and separate shower stall and walk-in closet. Second flr has three good sized bedrooms (one is guest suite mbr), and plenty of closet space including 2 walk-ins. There is a second full bath, laundry rm and more closets in the hall. There is a finished family rm in the basement to entertain or workout. Tons of closets! 2 car garage w/openers, sprinkler system & expansive lot. Roof & furnace new fall of 2017(APO). Showings start at Open House, Sunday 8/4 at 1:30.
Location
State MA
County Hampden
Zoning R1
Direction Southwick Rd to Radisson to Waterford to Tiffany
Rooms
Family Room Flooring - Wall to Wall Carpet
Basement Full, Partially Finished, Walk-Out Access, Interior Entry, Concrete
Primary Bedroom Level First
Dining Room Flooring - Wall to Wall Carpet, Window(s) - Bay/Bow/Box, Wainscoting
Kitchen Flooring - Hardwood, Kitchen Island, Breakfast Bar / Nook, Deck - Exterior
Interior
Interior Features Bathroom - Full, Bathroom - With Shower Stall, Bathroom, Central Vacuum
Heating Forced Air, Natural Gas
Cooling Central Air
Flooring Tile, Carpet, Hardwood, Flooring - Stone/Ceramic Tile
Fireplaces Number 1
Fireplaces Type Living Room
Appliance Oven, Dishwasher, Microwave, Countertop Range, Refrigerator, Gas Water Heater, Utility Connections for Electric Range, Utility Connections for Electric Oven, Utility Connections for Gas Dryer
Laundry Flooring - Stone/Ceramic Tile, Gas Dryer Hookup, Washer Hookup, Second Floor
Exterior
Exterior Feature Rain Gutters, Storage, Professional Landscaping, Sprinkler System
Garage Spaces 2.0
Community Features Golf, Highway Access
Utilities Available for Electric Range, for Electric Oven, for Gas Dryer, Washer Hookup
Roof Type Shingle
Total Parking Spaces 8
Garage Yes
Building
Lot Description Cul-De-Sac
Foundation Concrete Perimeter
Sewer Public Sewer
Water Public
Architectural Style Colonial, Contemporary
Read Less
Want to know what your home might be worth? Contact us for a FREE valuation!

Our team is ready to help you sell your home for the highest possible price ASAP
Bought with Non Member • Non Member Office





