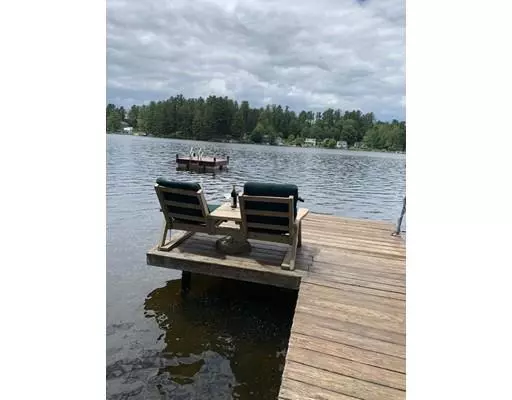$580,000
For more information regarding the value of a property, please contact us for a free consultation.
93 Mills Shore Drive Hampstead, NH 03841
2 Beds
1 Bath
1,950 SqFt
Key Details
Sold Price $580,000
Property Type Single Family Home
Sub Type Single Family Residence
Listing Status Sold
Purchase Type For Sale
Square Footage 1,950 sqft
Price per Sqft $297
Subdivision Big Island Pond- Waterfront
MLS Listing ID 72534697
Sold Date 08/30/19
Style Raised Ranch
Bedrooms 2
Full Baths 1
HOA Y/N false
Year Built 1965
Annual Tax Amount $6,900
Tax Year 2019
Lot Size 9,147 Sqft
Acres 0.21
Property Sub-Type Single Family Residence
Property Description
Waterfront at Big Island Pond ! 42 miles north of Boston- 1 hour drive- to your little slice of paradise awaits you. Big Island pond is 532 acres of pristine clean water open for a variety of recreational opportunities; swimming, motor boating, sailing, fishing, and more. This 2 bedroom ranch is in the perfect location. Wait until you step outside!Awaiting you are beautiful perennial gardens, sloping lawn, boat dock with covered slip,and clear water to be enjoyed all year long.This home features open concept living/dining with stone fireplace and a large deck overlooking the yard and lake. This home also boasts a large 3 car garage, 2 year old state of the art heating system, and is generator ready. Make an appointment now to view this wonderful home and I guarantee you will love it!
Location
State NH
County Rockingham
Zoning res
Direction Route 111 to Stage Road to Main Street, left on Mills Shore
Rooms
Primary Bedroom Level First
Interior
Interior Features Play Room, Office, Sitting Room, Internet Available - Broadband, Internet Available - Satellite
Heating Baseboard, Propane
Cooling Window Unit(s), Wall Unit(s)
Flooring Wood, Tile
Fireplaces Number 1
Appliance Range, Dishwasher, Refrigerator, Water Softener, Tank Water Heaterless, Utility Connections for Electric Range, Utility Connections for Electric Oven, Utility Connections for Electric Dryer
Exterior
Exterior Feature Rain Gutters
Garage Spaces 3.0
Utilities Available for Electric Range, for Electric Oven, for Electric Dryer
Waterfront Description Waterfront, Navigable Water, Lake, Frontage, Deep Water Access, Direct Access, Private
View Y/N Yes
View Scenic View(s)
Roof Type Shingle
Total Parking Spaces 4
Garage Yes
Building
Foundation Block
Sewer Private Sewer
Water Private
Architectural Style Raised Ranch
Read Less
Want to know what your home might be worth? Contact us for a FREE valuation!

Our team is ready to help you sell your home for the highest possible price ASAP
Bought with The Rogers / Melo Team • LAER Realty Partners





