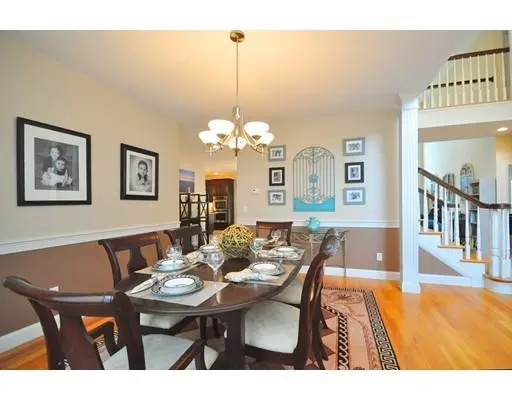$485,700
For more information regarding the value of a property, please contact us for a free consultation.
16 Hawks Cir Westfield, MA 01085
4 Beds
4 Baths
3,604 SqFt
Key Details
Sold Price $485,700
Property Type Single Family Home
Sub Type Single Family Residence
Listing Status Sold
Purchase Type For Sale
Square Footage 3,604 sqft
Price per Sqft $134
MLS Listing ID 72526547
Sold Date 08/23/19
Style Colonial
Bedrooms 4
Full Baths 4
Year Built 2005
Annual Tax Amount $9,494
Tax Year 2019
Lot Size 0.780 Acres
Acres 0.78
Property Sub-Type Single Family Residence
Property Description
Masterful design and modern luxury are uniquely embodied in this 4 bedroom 4 bath home. Every detail was carefully selected and quality crafted. From the open-concept kitchen with Jenn Air appliances, double wall ovens, granite counters/backsplash, large pantry & dining area with access to an exterior deck. The large Family Room has vaulted ceilings, floor to ceiling windows, stacked stone fireplace, custom trim work and custom columns throughout. Private office, living room, dining room, all with hardwood floors and full bath with an elegant soaking tub complete the first floor. Expansive master suite features granite tiled master bath with a large walk-in shower, sitting room, & huge walk-in closet with French doors leading out to a private deck for morning coffee. All bedrooms have walk-in closets & hardwood flooring. Guest room with full bath, large tandem bath joins bedrooms 3 & 4. Heated 3 car gar. Exterior: professional landscaped with lighting, irrigation, Fire pit, and more.
Location
State MA
County Hampden
Zoning Res
Direction Off of Prospect Street Extension
Rooms
Family Room Bathroom - Full, Cathedral Ceiling(s), Ceiling Fan(s), Beamed Ceilings, Flooring - Hardwood, Deck - Exterior, Exterior Access, Open Floorplan, Recessed Lighting
Basement Full, Interior Entry, Bulkhead, Concrete
Primary Bedroom Level Second
Dining Room Flooring - Hardwood, Chair Rail, Lighting - Overhead
Kitchen Flooring - Stone/Ceramic Tile, Dining Area, Pantry, Countertops - Stone/Granite/Solid, Kitchen Island, Deck - Exterior, Exterior Access, Open Floorplan, Recessed Lighting, Stainless Steel Appliances, Gas Stove, Lighting - Pendant
Interior
Interior Features Recessed Lighting, Bathroom - Full, Bathroom - With Tub & Shower, Office, Bathroom, Central Vacuum, Internet Available - Broadband
Heating Forced Air, Propane
Cooling Central Air
Flooring Tile, Hardwood, Flooring - Hardwood, Flooring - Stone/Ceramic Tile
Fireplaces Number 1
Fireplaces Type Family Room
Appliance Range, Oven, Dishwasher, Microwave, Refrigerator, Vacuum System, Propane Water Heater, Utility Connections for Gas Range
Exterior
Exterior Feature Rain Gutters, Professional Landscaping, Sprinkler System, Decorative Lighting
Garage Spaces 3.0
Community Features Shopping, Park, Walk/Jog Trails, Stable(s), Bike Path, House of Worship, Private School, Public School, University
Utilities Available for Gas Range
Roof Type Shingle
Total Parking Spaces 6
Garage Yes
Building
Lot Description Gentle Sloping
Foundation Concrete Perimeter
Sewer Private Sewer
Water Public
Architectural Style Colonial
Read Less
Want to know what your home might be worth? Contact us for a FREE valuation!

Our team is ready to help you sell your home for the highest possible price ASAP
Bought with Heather Blais • Property One





