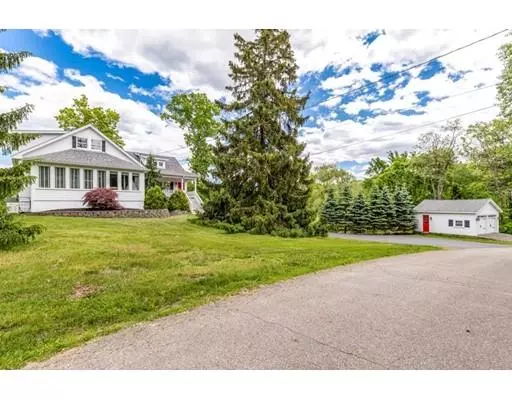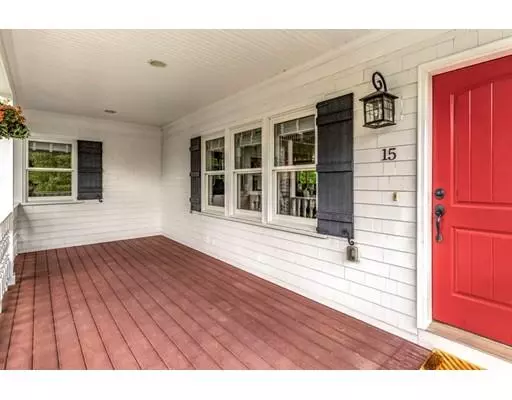$750,000
For more information regarding the value of a property, please contact us for a free consultation.
15 Pillsbury Street Georgetown, MA 01833
3 Beds
2.5 Baths
3,000 SqFt
Key Details
Sold Price $750,000
Property Type Single Family Home
Sub Type Single Family Residence
Listing Status Sold
Purchase Type For Sale
Square Footage 3,000 sqft
Price per Sqft $250
MLS Listing ID 72514608
Sold Date 08/16/19
Style Contemporary, Farmhouse
Bedrooms 3
Full Baths 2
Half Baths 1
HOA Y/N false
Year Built 1920
Annual Tax Amount $9,471
Tax Year 2019
Lot Size 8.000 Acres
Acres 8.0
Property Sub-Type Single Family Residence
Property Description
Welcome to the Pillsbury Family Farmhouse! Every once in a while, a rare opportunity to own a tranquil estate hits the market! This beautiful 8 acre country farm home offers a nice warm welcome. Time stands still as you are surrounded by trees and wildlife tucked away on a secluded road that is your own. This immaculate 3 bedroom 2.5 bath modern style farmhouse has been completely renovated and offers open concept living throughout. Enjoy the first floor cathedral ceilings along with a gorgeous farmhouse style white kitchen that opens to a dining/family room area that boasts a floor to ceiling fireplace. The first floor master has a full bathroom along with a custom walking closet. Recent updates include spray foam insulation in the basement area(2018), Generac 9 KW whole house generator with automatic transfer switch(2018), 12 foot Curly Maple Live Edge built- in desk(2018), Custom Container Store closet organization system in walk-in closets as well as pantry area(2018).
Location
State MA
County Essex
Zoning R
Direction RTE 95 Exit 54B (RTE 133), Right on North, Left on Pond, Right on Pillsbury
Rooms
Family Room Flooring - Wood, Balcony - Interior, Cable Hookup, High Speed Internet Hookup, Open Floorplan
Basement Full, Interior Entry, Garage Access, Concrete, Unfinished
Primary Bedroom Level First
Dining Room Cathedral Ceiling(s), Ceiling Fan(s), Beamed Ceilings, Flooring - Wood, Cable Hookup, High Speed Internet Hookup, Open Floorplan
Kitchen Flooring - Wood, Dining Area, Countertops - Stone/Granite/Solid, Country Kitchen, Open Floorplan
Interior
Interior Features Closet, Cable Hookup, High Speed Internet Hookup, Bathroom - Half, Dressing Room, Sun Room, Office, Mud Room, Wired for Sound, Internet Available - Broadband
Heating Central, Forced Air, Propane
Cooling Central Air
Flooring Wood, Tile, Flooring - Wood
Fireplaces Number 1
Fireplaces Type Dining Room, Living Room
Appliance Range, Dishwasher, Disposal, Trash Compactor, Microwave, Refrigerator, Water Treatment, Propane Water Heater, Tank Water Heater, Plumbed For Ice Maker, Utility Connections for Gas Range, Utility Connections for Gas Oven, Utility Connections for Gas Dryer
Laundry Gas Dryer Hookup, Washer Hookup, In Basement
Exterior
Exterior Feature Rain Gutters, Professional Landscaping, Decorative Lighting, Garden, Horses Permitted
Garage Spaces 4.0
Community Features Shopping, Park, Walk/Jog Trails, Stable(s), Golf, Medical Facility, Bike Path, Conservation Area, Highway Access, House of Worship, Private School, Public School
Utilities Available for Gas Range, for Gas Oven, for Gas Dryer, Washer Hookup, Icemaker Connection, Generator Connection
Waterfront Description Beach Front, Lake/Pond, Walk to, 1/2 to 1 Mile To Beach, Beach Ownership(Public)
View Y/N Yes
View Scenic View(s)
Roof Type Shingle
Total Parking Spaces 16
Garage Yes
Building
Lot Description Wooded, Cleared
Foundation Concrete Perimeter
Sewer Private Sewer
Water Public
Architectural Style Contemporary, Farmhouse
Schools
Elementary Schools Pen Brook
Middle Schools Gms
High Schools Ghs
Read Less
Want to know what your home might be worth? Contact us for a FREE valuation!

Our team is ready to help you sell your home for the highest possible price ASAP
Bought with Roberta Fulford • LAER Realty Partners






