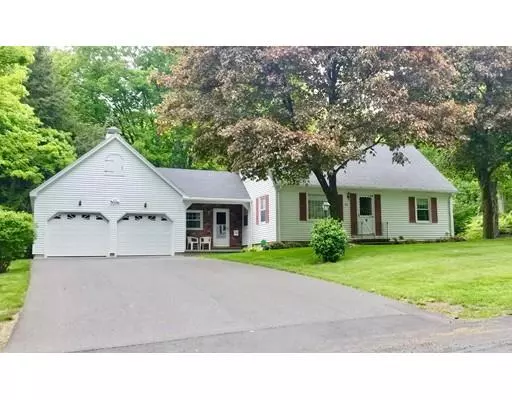$235,000
For more information regarding the value of a property, please contact us for a free consultation.
10 Old Holyoke Road Westfield, MA 01085
4 Beds
2 Baths
1,392 SqFt
Key Details
Sold Price $235,000
Property Type Single Family Home
Sub Type Single Family Residence
Listing Status Sold
Purchase Type For Sale
Square Footage 1,392 sqft
Price per Sqft $168
MLS Listing ID 72513768
Sold Date 08/29/19
Style Cape
Bedrooms 4
Full Baths 2
HOA Y/N false
Year Built 1962
Annual Tax Amount $3,946
Tax Year 2019
Lot Size 0.510 Acres
Acres 0.51
Property Sub-Type Single Family Residence
Property Description
Curb appeal plus! This well loved cape situated on a very pretty half acre is just waiting for you to call home! Enjoy preparing your favorite dishes in the recently remodeled and well appointed kitchen with granite counters and high quality Diamond brand cabinetry. Spacious bonus room with sliders to a screened porch overlooking very large and private back yard. With exception of kitchen, baths & bonus rm, hardwood throughout, including under carpet in living room. In addition to 1st floor bedrooms, the 2nd story will definitely impress with two additional very gracious sized bedrooms, 2nd full bath and closets galore! Much space is available in the large 2 car garage. Say goodbye to slow internet speeds with Westfield's own Whip City Fiber on the street! (Buyer to verify and set up install) Tucked away, yet conveniently located close to everything, including Mass turnpike, schools, shopping etc... Don't miss out! See it today, easy to show!
Location
State MA
County Hampden
Zoning Res
Direction East Mountain to Old Holyoke
Rooms
Basement Full, Interior Entry, Bulkhead, Concrete
Primary Bedroom Level First
Kitchen Flooring - Vinyl, Countertops - Stone/Granite/Solid, Cabinets - Upgraded
Interior
Interior Features Ceiling Fan(s), Slider, Breezeway, Bonus Room
Heating Forced Air, Oil
Cooling Central Air
Flooring Vinyl, Carpet, Concrete, Hardwood, Flooring - Wall to Wall Carpet
Appliance Range, Dishwasher, Refrigerator, Range Hood, Oil Water Heater, Tank Water Heater, Utility Connections for Electric Range, Utility Connections for Electric Oven, Utility Connections for Electric Dryer
Laundry Electric Dryer Hookup, Washer Hookup, In Basement
Exterior
Exterior Feature Rain Gutters
Garage Spaces 2.0
Community Features Public Transportation, Shopping, Tennis Court(s), Park, Walk/Jog Trails, Stable(s), Golf, Medical Facility, Bike Path, Conservation Area, Highway Access, House of Worship, Private School, Public School
Utilities Available for Electric Range, for Electric Oven, for Electric Dryer, Washer Hookup
Roof Type Shingle
Total Parking Spaces 6
Garage Yes
Building
Lot Description Wooded, Easements, Gentle Sloping, Level
Foundation Concrete Perimeter
Sewer Inspection Required for Sale, Private Sewer
Water Public
Architectural Style Cape
Schools
Elementary Schools Papermill
Middle Schools Westfield
High Schools Wfld/Tech Acad.
Others
Senior Community false
Acceptable Financing Contract
Listing Terms Contract
Read Less
Want to know what your home might be worth? Contact us for a FREE valuation!

Our team is ready to help you sell your home for the highest possible price ASAP
Bought with Stacy Weibel • Rovithis Realty, LLC





