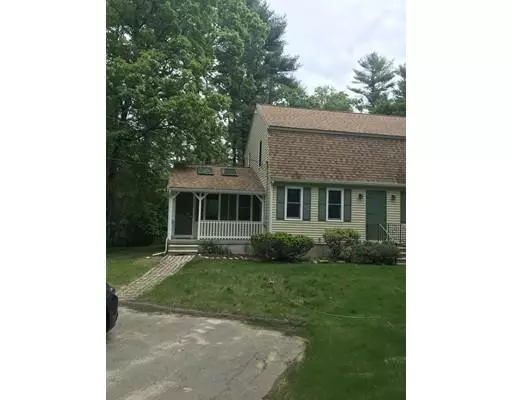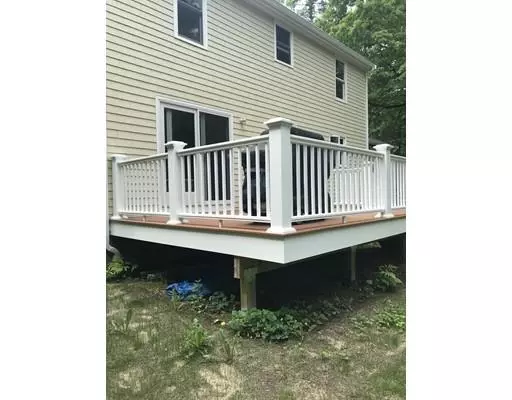$339,900
For more information regarding the value of a property, please contact us for a free consultation.
47 Howland Road Lakeville, MA 02347
3 Beds
1.5 Baths
1,888 SqFt
Key Details
Sold Price $339,900
Property Type Single Family Home
Sub Type Single Family Residence
Listing Status Sold
Purchase Type For Sale
Square Footage 1,888 sqft
Price per Sqft $180
MLS Listing ID 72511830
Sold Date 07/29/19
Style Colonial, Gambrel /Dutch
Bedrooms 3
Full Baths 1
Half Baths 1
HOA Y/N false
Year Built 1985
Annual Tax Amount $4,257
Tax Year 2019
Lot Size 1.610 Acres
Acres 1.61
Property Sub-Type Single Family Residence
Property Description
OPEN HOUSE SUNDAY 12-2pm. OWNERS ARE READY TO DOWNSIZE..This is your opportunity to get into Lakeville at a great price!!Front to back Living room with fireplace, for this chilly evenings, plus a family room with a cathedral ceiling and skylights, front to back master bedroom with double closets, along with 2 nice sized other bedrooms with large closets !! Freshly painted inside and out, brand new septic system, newer replacement windows, brand new oil tank, and newer roof!! All the big items are done, needs new flooring (priced accordingly) and a little yard work to make this your dream home for years to come!! Great school system, right down the street to the Middle School and High School. Don't miss out on this one!!
Location
State MA
County Plymouth
Zoning Residentia
Direction Freetown St to left on Howland, or Mill St, Right on Howland Rd.
Rooms
Family Room Skylight, Cathedral Ceiling(s), Beamed Ceilings, Flooring - Wall to Wall Carpet, Window(s) - Bay/Bow/Box
Primary Bedroom Level Second
Dining Room Flooring - Wall to Wall Carpet
Kitchen Closet, Flooring - Stone/Ceramic Tile, Pantry
Interior
Heating Central, Baseboard
Cooling None, Whole House Fan
Flooring Carpet, Stone / Slate
Fireplaces Number 1
Fireplaces Type Living Room
Appliance Range, Dishwasher, Refrigerator, Washer, Dryer, Oil Water Heater, Tank Water Heaterless, Plumbed For Ice Maker, Utility Connections for Electric Range
Laundry Electric Dryer Hookup, Washer Hookup, In Basement
Exterior
Exterior Feature Rain Gutters
Community Features Public Transportation, Shopping, Pool, Tennis Court(s), Golf, Public School
Utilities Available for Electric Range, Icemaker Connection
Roof Type Shingle
Total Parking Spaces 5
Garage No
Building
Lot Description Wooded, Gentle Sloping
Foundation Concrete Perimeter
Sewer Private Sewer
Water Private
Architectural Style Colonial, Gambrel /Dutch
Schools
Elementary Schools Assawampsett
Middle Schools Grais
High Schools Apponequet
Others
Senior Community false
Acceptable Financing Contract
Listing Terms Contract
Read Less
Want to know what your home might be worth? Contact us for a FREE valuation!

Our team is ready to help you sell your home for the highest possible price ASAP
Bought with Jared Borgatti • Options 153, Mullen & Partners





