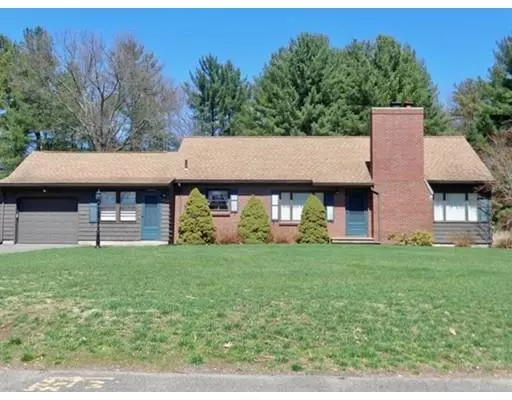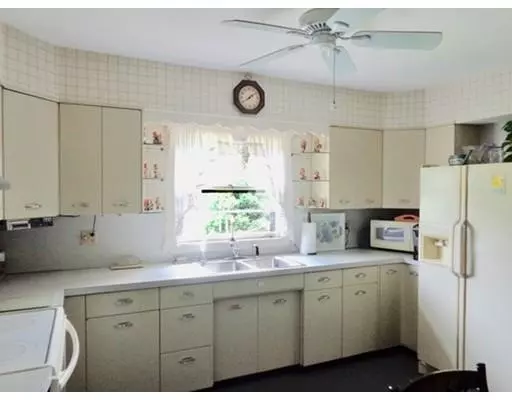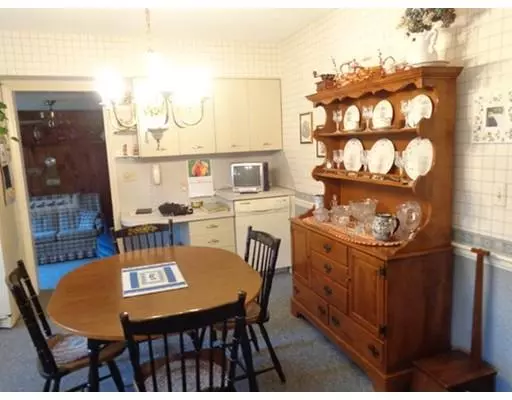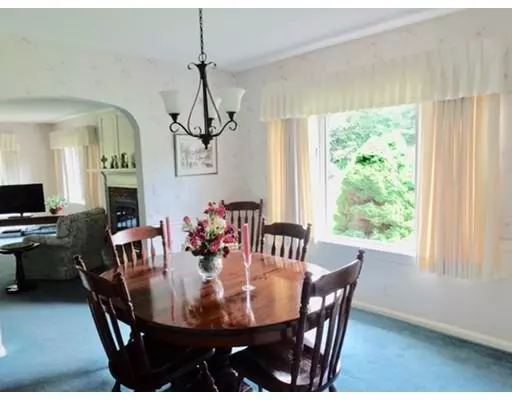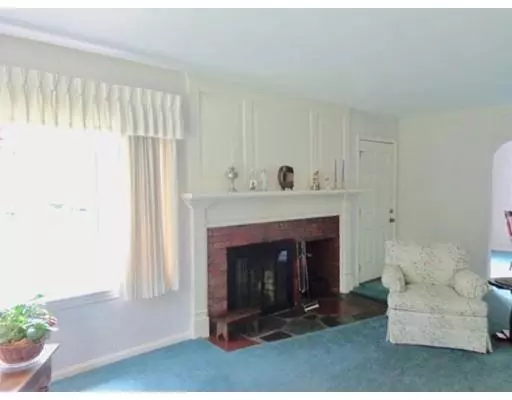$255,000
For more information regarding the value of a property, please contact us for a free consultation.
107 Sandy Hill Rd Westfield, MA 01085
3 Beds
2 Baths
1,552 SqFt
Key Details
Sold Price $255,000
Property Type Single Family Home
Sub Type Single Family Residence
Listing Status Sold
Purchase Type For Sale
Square Footage 1,552 sqft
Price per Sqft $164
MLS Listing ID 72511343
Sold Date 07/29/19
Style Ranch
Bedrooms 3
Full Baths 2
Year Built 1954
Annual Tax Amount $4,491
Tax Year 2019
Lot Size 0.650 Acres
Acres 0.65
Property Sub-Type Single Family Residence
Property Description
One owner, lovingly cared-for ranch style home w/lots of extras. PRISTINE! Family Room w/ natural wood, opening to large enclosed porch. Large kitchen w/dining area - lots of countertop and cabinets! Double SS sink w/disposal. Kitchen appliances remain for Buyer's enjoyment. Bath w/tile - no-sweat toilet 3 bedrooms and large Living room w/fireplace - Dining Rm.. Stained woodwork and some hardwood under carpet. MANY closets - utility, laundry, cedar, linen!! Basement w/ Rec. Rm, laundry room, hobby room, work room, tons of room for storage & full bath!! So much house for the $$s. File cabinet & safe in basement to remain. Dish for Direct TV. Lawn sprinkling system.
Location
State MA
County Hampden
Zoning Res A
Direction off Springdale Rd or Holyoke Rd.
Rooms
Family Room Flooring - Wall to Wall Carpet
Basement Full, Partially Finished, Bulkhead
Primary Bedroom Level First
Dining Room Flooring - Hardwood, Flooring - Wall to Wall Carpet
Kitchen Flooring - Wall to Wall Carpet, Dining Area, Chair Rail
Interior
Interior Features Bathroom - Tiled With Tub & Shower, Bathroom, Game Room
Heating Hot Water, Radiant, Natural Gas
Cooling None
Flooring Carpet, Hardwood, Flooring - Stone/Ceramic Tile, Flooring - Wall to Wall Carpet
Fireplaces Number 1
Fireplaces Type Living Room
Appliance Range, Dishwasher, Disposal, Refrigerator, Gas Water Heater, Tank Water Heater, Utility Connections for Electric Range, Utility Connections for Electric Dryer
Laundry Electric Dryer Hookup, Washer Hookup, In Basement
Exterior
Exterior Feature Sprinkler System
Garage Spaces 1.0
Community Features Medical Facility, Highway Access, House of Worship, Public School
Utilities Available for Electric Range, for Electric Dryer, Washer Hookup
Roof Type Shingle
Total Parking Spaces 4
Garage Yes
Building
Foundation Concrete Perimeter
Sewer Public Sewer
Water Public
Architectural Style Ranch
Read Less
Want to know what your home might be worth? Contact us for a FREE valuation!

Our team is ready to help you sell your home for the highest possible price ASAP
Bought with Joseph Magagnoli • Century 21 Hometown Associates

