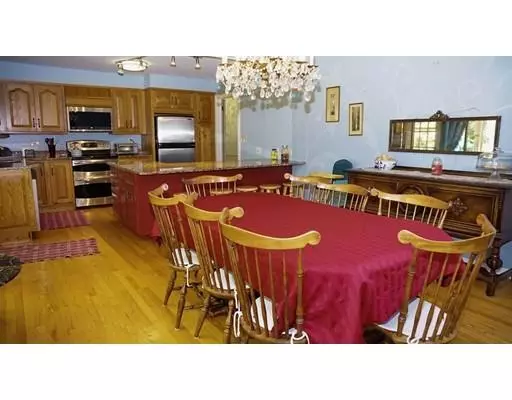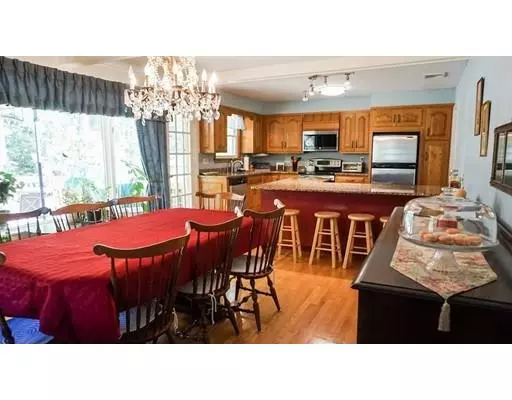$265,000
For more information regarding the value of a property, please contact us for a free consultation.
60 Westwood Drive Westfield, MA 01085
3 Beds
3 Baths
1,988 SqFt
Key Details
Sold Price $265,000
Property Type Single Family Home
Sub Type Single Family Residence
Listing Status Sold
Purchase Type For Sale
Square Footage 1,988 sqft
Price per Sqft $133
MLS Listing ID 72504985
Sold Date 07/31/19
Style Raised Ranch
Bedrooms 3
Full Baths 3
HOA Y/N false
Year Built 1962
Annual Tax Amount $4,642
Tax Year 2019
Lot Size 0.360 Acres
Acres 0.36
Property Sub-Type Single Family Residence
Property Description
Welcome home! If you love entertaining and nature, this home is for you. Cozy living room features gas fireplace and custom butternut wood built-ins. Large, updated kitchen/dining room opens to deck with tranquil views through the bay window. Kitchen includes stainless steel appliances, granite counters, large island/breakfast bar. Private wooded backyard, which abuts Stanley Park, features a gazebo, water feature, and covered patio with hot tub (to remain for buyer's enjoyment). Back inside, partially finished lower level family room with second fireplace could easily serve as an in-law or teen suite. Many updates, including central AC (2014), roof (2016), windows (2015), garage doors (2018), APO.
Location
State MA
County Hampden
Zoning RA
Direction Western Ave. to Westwood Drive
Rooms
Basement Full, Partially Finished, Walk-Out Access, Interior Entry, Garage Access
Primary Bedroom Level First
Dining Room Beamed Ceilings, Flooring - Hardwood, Window(s) - Bay/Bow/Box, Deck - Exterior
Kitchen Flooring - Hardwood, Countertops - Stone/Granite/Solid, Breakfast Bar / Nook, Stainless Steel Appliances
Interior
Heating Baseboard, Oil
Cooling Central Air
Flooring Wood, Tile
Fireplaces Number 2
Appliance Range, Dishwasher, Refrigerator, Washer, Dryer, Oil Water Heater, Tank Water Heater, Utility Connections for Electric Range, Utility Connections for Electric Dryer
Laundry Electric Dryer Hookup, Washer Hookup, In Basement
Exterior
Exterior Feature Professional Landscaping, Sprinkler System
Garage Spaces 2.0
Fence Fenced
Community Features Tennis Court(s), Park, Walk/Jog Trails, University
Utilities Available for Electric Range, for Electric Dryer, Washer Hookup
Roof Type Shingle
Total Parking Spaces 8
Garage Yes
Building
Lot Description Wooded
Foundation Concrete Perimeter
Sewer Private Sewer
Water Public
Architectural Style Raised Ranch
Read Less
Want to know what your home might be worth? Contact us for a FREE valuation!

Our team is ready to help you sell your home for the highest possible price ASAP
Bought with Tonga York • Real Living Realty Professionals, LLC





