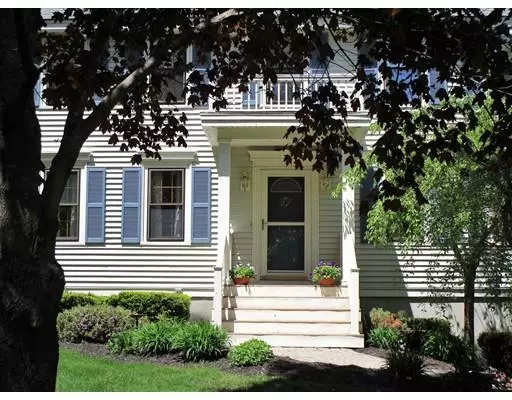$419,000
For more information regarding the value of a property, please contact us for a free consultation.
40 Redcoat Dr Hampstead, NH 03841
3 Beds
2.5 Baths
2,711 SqFt
Key Details
Sold Price $419,000
Property Type Single Family Home
Sub Type Single Family Residence
Listing Status Sold
Purchase Type For Sale
Square Footage 2,711 sqft
Price per Sqft $154
MLS Listing ID 72504358
Sold Date 10/25/19
Style Colonial
Bedrooms 3
Full Baths 2
Half Baths 1
HOA Y/N false
Year Built 1987
Annual Tax Amount $7,804
Tax Year 2018
Lot Size 2.140 Acres
Acres 2.14
Property Sub-Type Single Family Residence
Property Description
Enjoy this beautifully maintained and updated Colonial Hampstead Home with brand new septic system!!! Ideal location at the end of a cul-de-sac on a beautifully landscaped more than two-acre lot. Minimal traffic and plenty of parking for friends and family when they come to celebrate the holidays. Beautiful landscaping abounds with flowering trees, shrubs, and perennials to really brighten your mood. Feel the quality of the American Red Oak Floors beneath your feet on both levels of the house and the tiled baths, kitchen, Four season room in the back. The updated kitchen with has a spacious island for preparing foods or to dine. There are sheds on the property for additional storage as well as a full walk up attic. On the first floor are the living/familyroom, perfect for entertaining with a cathedral ceiling and fireplace, kitchen, half bath and laundry room, washer and dryer included, office, dining room, and four season room in the back. Seller is a licensed real estate agent
Location
State NH
County Rockingham
Zoning A-RES
Direction Off Main street 2 miles north of Hampstead center
Rooms
Family Room Cathedral Ceiling(s), Flooring - Stone/Ceramic Tile, French Doors, Exterior Access, Slider
Basement Full, Walk-Out Access, Interior Entry, Garage Access, Concrete, Unfinished
Primary Bedroom Level Second
Dining Room Flooring - Hardwood
Kitchen Flooring - Stone/Ceramic Tile, Window(s) - Picture, Dining Area, Countertops - Stone/Granite/Solid, Countertops - Upgraded, Kitchen Island, Cabinets - Upgraded
Interior
Heating Baseboard, Oil
Cooling None
Flooring Tile, Hardwood
Fireplaces Number 1
Fireplaces Type Living Room
Appliance Range, Dishwasher, Microwave, Washer, Dryer, Water Treatment, Tank Water Heaterless, Utility Connections for Electric Range, Utility Connections for Electric Dryer
Laundry First Floor
Exterior
Exterior Feature Storage
Garage Spaces 2.0
Pool Above Ground, Heated
Community Features Tennis Court(s), Park, Walk/Jog Trails, Conservation Area, Public School
Utilities Available for Electric Range, for Electric Dryer, Generator Connection
Waterfront Description Beach Front, Lake/Pond, 1 to 2 Mile To Beach, Beach Ownership(Public)
Roof Type Shingle
Total Parking Spaces 4
Garage Yes
Private Pool true
Building
Lot Description Cul-De-Sac, Wooded, Gentle Sloping, Level
Foundation Concrete Perimeter
Sewer Private Sewer
Water Private
Architectural Style Colonial
Schools
Elementary Schools Hampstead Centr
Middle Schools Hampstead Middl
High Schools Pinkerton Acade
Others
Senior Community false
Read Less
Want to know what your home might be worth? Contact us for a FREE valuation!

Our team is ready to help you sell your home for the highest possible price ASAP
Bought with Non Member • Non Member Office





