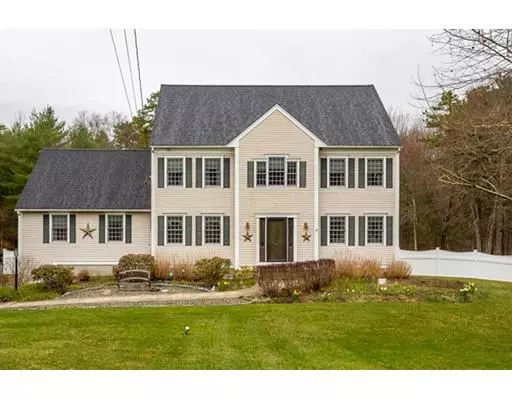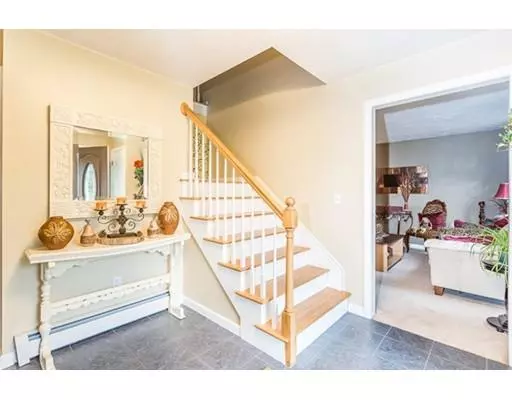$515,000
For more information regarding the value of a property, please contact us for a free consultation.
44 Sherwood Ln Lakeville, MA 02347
4 Beds
3.5 Baths
3,500 SqFt
Key Details
Sold Price $515,000
Property Type Single Family Home
Sub Type Single Family Residence
Listing Status Sold
Purchase Type For Sale
Square Footage 3,500 sqft
Price per Sqft $147
MLS Listing ID 72489785
Sold Date 06/28/19
Style Colonial
Bedrooms 4
Full Baths 3
Half Baths 1
HOA Y/N false
Year Built 1998
Annual Tax Amount $6,613
Tax Year 2019
Lot Size 2.610 Acres
Acres 2.61
Property Sub-Type Single Family Residence
Property Description
Enjoy your own SALT WATER POOL this Summer with complete privacy in this Gorgeous home set on over 2.5 ACRES !!! This beautifully landscaped home with many extras inside and out is waiting for you!! Large open plan eat-in kitchen with island perfect for entertaining. Gather in the Great Room with Cathedral ceilings and wood stove or sit in the 4 SEASON SUNROOM and relax with a book overlooking the magnificent yard and pool. CUSTOM CABINETRY in every room makes this home every woman's dream! FINISHED BASEMENT with 2 rooms and full bath with walk out to stamped concrete patio and outdoor fireplace, perfect for in-law or older child! 4 large bedrooms and close to schools makes it perfect for the growing family. A must see that wont last long in sought after neighborhood!!!!!! What more could you ask for?
Location
State MA
County Plymouth
Direction Rte 140 to Freetown St, follow to end, take Rt on Howland, 1/2 mi to Rt on Sherwood
Rooms
Family Room Closet/Cabinets - Custom Built, Flooring - Wall to Wall Carpet
Basement Full, Finished, Walk-Out Access, Interior Entry, Garage Access, Concrete
Primary Bedroom Level Second
Dining Room Flooring - Wood, Chair Rail, Crown Molding
Kitchen Flooring - Stone/Ceramic Tile, Dining Area, Kitchen Island, Open Floorplan, Recessed Lighting
Interior
Interior Features Ceiling Fan(s), Bathroom - Full, Bathroom - With Shower Stall, Recessed Lighting, Sun Room, Bathroom, Den, Office
Heating Baseboard, Oil
Cooling Central Air
Flooring Wood, Tile, Carpet, Flooring - Stone/Ceramic Tile, Flooring - Vinyl
Fireplaces Number 1
Fireplaces Type Wood / Coal / Pellet Stove
Appliance Range, Dishwasher, Microwave, Refrigerator, Water Treatment, Oil Water Heater
Laundry Flooring - Stone/Ceramic Tile, First Floor
Exterior
Exterior Feature Rain Gutters, Storage, Professional Landscaping, Sprinkler System, Stone Wall
Garage Spaces 2.0
Pool In Ground
Community Features Golf, Public School, T-Station
Roof Type Shingle
Total Parking Spaces 4
Garage Yes
Private Pool true
Building
Lot Description Cul-De-Sac, Wooded
Foundation Concrete Perimeter
Sewer Private Sewer
Water Private
Architectural Style Colonial
Read Less
Want to know what your home might be worth? Contact us for a FREE valuation!

Our team is ready to help you sell your home for the highest possible price ASAP
Bought with Andy Saviolakis • RE/MAX Welcome Home





