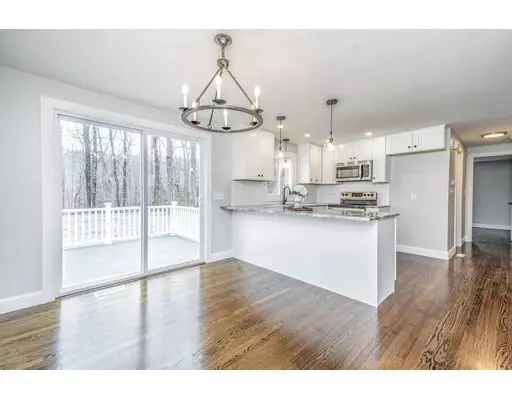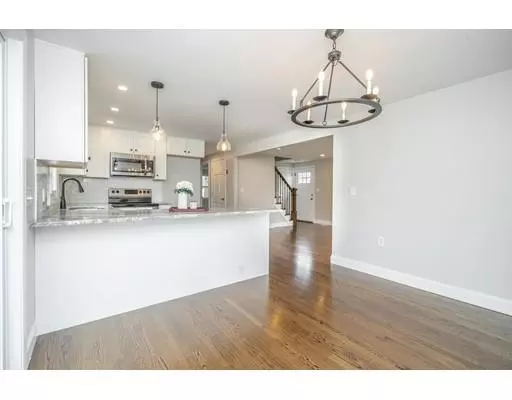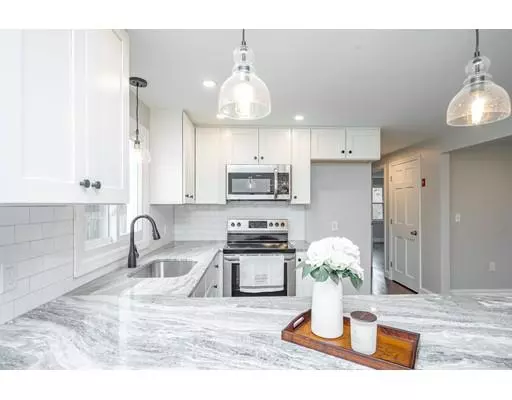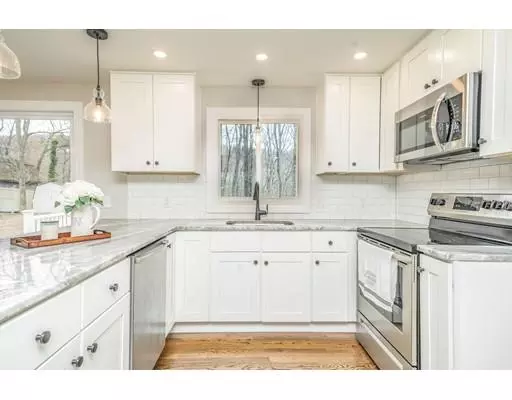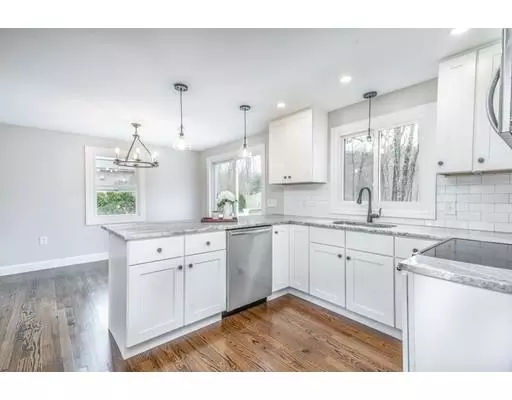$295,900
For more information regarding the value of a property, please contact us for a free consultation.
124 Susan Dr Westfield, MA 01085
4 Beds
2 Baths
1,600 SqFt
Key Details
Sold Price $295,900
Property Type Single Family Home
Sub Type Single Family Residence
Listing Status Sold
Purchase Type For Sale
Square Footage 1,600 sqft
Price per Sqft $184
MLS Listing ID 72483783
Sold Date 06/12/19
Style Cape
Bedrooms 4
Full Baths 2
Year Built 1979
Annual Tax Amount $4,131
Tax Year 2019
Lot Size 0.360 Acres
Acres 0.36
Property Sub-Type Single Family Residence
Property Description
***MULTIPLE OFFERS - HIGHEST & BEST BY 4/22/19 @ 5:00PM*** Truly a spectacular home, this 4 Bedroom 2 Full Bath Cape was completely renovated from top to bottom with quality crafted high end detail & luxurious fixtures & finishes. Everything inside and out is brand new including roof, siding, windows, furnace, hot water tank, central air condenser & septic system. The modern farmhouse style kitchen with beautiful granite countertops, dining area, white shaker cabinets & stainless steel appliances is sure to be a great place for entertaining with it's open floor plan and access to the rear trex deck. Wood burning fireplace with beamed mantel in the living room and clean sight lines into the open kitchen. The custom bathroom vanities are truly one of a kind and were templated and fitted with granite on site. Gorgeous tile work, gleaming hardwood floors and contemporary ship-lap tie it all together.. Schedule your appointment NOW, before it's gone!
Location
State MA
County Hampden
Zoning R1
Direction E. Mountain Rd to Eastview Dr to Susan Dr
Rooms
Basement Full, Partially Finished
Primary Bedroom Level First
Dining Room Flooring - Hardwood, Open Floorplan, Paints & Finishes - Low VOC, Remodeled, Slider, Lighting - Pendant
Kitchen Bathroom - Half, Flooring - Hardwood, Countertops - Stone/Granite/Solid, Breakfast Bar / Nook, Cabinets - Upgraded, Open Floorplan, Paints & Finishes - Low VOC, Recessed Lighting, Remodeled, Stainless Steel Appliances, Peninsula
Interior
Heating Central, Forced Air, Oil
Cooling Central Air
Flooring Wood, Tile, Carpet, Hardwood
Fireplaces Number 1
Fireplaces Type Living Room
Appliance Range, Dishwasher, Microwave, Electric Water Heater, Utility Connections for Electric Range, Utility Connections for Electric Dryer
Laundry In Basement, Washer Hookup
Exterior
Exterior Feature Rain Gutters
Community Features Public Transportation, Shopping, Pool, Tennis Court(s), Park, Walk/Jog Trails, Golf, Medical Facility, Laundromat, Bike Path, Highway Access, House of Worship, Public School, University
Utilities Available for Electric Range, for Electric Dryer, Washer Hookup
Roof Type Shingle
Total Parking Spaces 4
Garage No
Building
Lot Description Wooded
Foundation Concrete Perimeter
Sewer Private Sewer
Water Public
Architectural Style Cape
Read Less
Want to know what your home might be worth? Contact us for a FREE valuation!

Our team is ready to help you sell your home for the highest possible price ASAP
Bought with George Mulry • Mulry Real Estate

