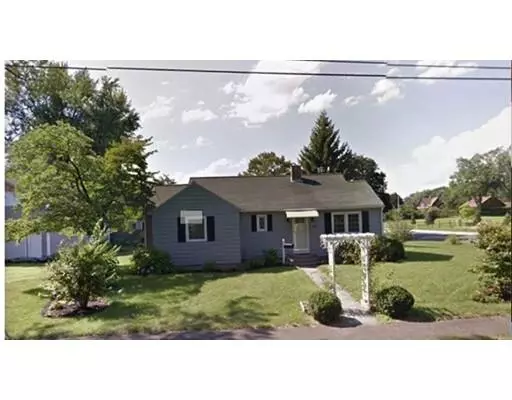$189,900
For more information regarding the value of a property, please contact us for a free consultation.
44 Fowler Street Westfield, MA 01085
3 Beds
1 Bath
1,182 SqFt
Key Details
Sold Price $189,900
Property Type Single Family Home
Sub Type Single Family Residence
Listing Status Sold
Purchase Type For Sale
Square Footage 1,182 sqft
Price per Sqft $160
MLS Listing ID 72477449
Sold Date 05/24/19
Style Ranch
Bedrooms 3
Full Baths 1
Year Built 1951
Annual Tax Amount $3,036
Tax Year 2018
Lot Size 9,583 Sqft
Acres 0.22
Property Sub-Type Single Family Residence
Property Description
Whether downsizing or first time home buying this 1,182 sqft. ranch style home is for you. Hardwood floors throughout the main areas of this home. Hot water baseboard gas heating system keeps the home toasty warm in the winter months and a whole house fan works to keep those hot summer nights feeling nice and cool. The living room is very good sized with hardwood floors, crown molding and a ceiling fan. All three bedrooms have hardwood floors and ceiling fans. This home is situated on a corner lot and has a 1 car detached garage. The yard has many perennial beds and even raised beds for growing organic vegetables. Close to Chapman park and the Westfield River Walk
Location
State MA
County Hampden
Direction Take Meadow to Fowler
Rooms
Basement Full, Interior Entry
Primary Bedroom Level First
Kitchen Ceiling Fan(s), Flooring - Laminate, Dining Area, Exterior Access
Interior
Heating Baseboard, Natural Gas
Cooling None, Whole House Fan
Flooring Tile, Laminate, Hardwood
Appliance Range, Dishwasher, Disposal, Refrigerator, Gas Water Heater, Plumbed For Ice Maker, Utility Connections for Gas Range, Utility Connections for Gas Dryer
Laundry Gas Dryer Hookup, Washer Hookup, In Basement
Exterior
Exterior Feature Rain Gutters, Garden
Garage Spaces 1.0
Community Features Public Transportation, Walk/Jog Trails, Highway Access, House of Worship, Private School, Public School, University
Utilities Available for Gas Range, for Gas Dryer, Washer Hookup, Icemaker Connection
Roof Type Shingle
Total Parking Spaces 4
Garage Yes
Building
Lot Description Corner Lot, Cleared, Level
Foundation Concrete Perimeter
Sewer Public Sewer
Water Public
Architectural Style Ranch
Schools
Elementary Schools Franklin
High Schools Whs/Vocational
Read Less
Want to know what your home might be worth? Contact us for a FREE valuation!

Our team is ready to help you sell your home for the highest possible price ASAP
Bought with Jean Doel • Jean Doel & Associates





