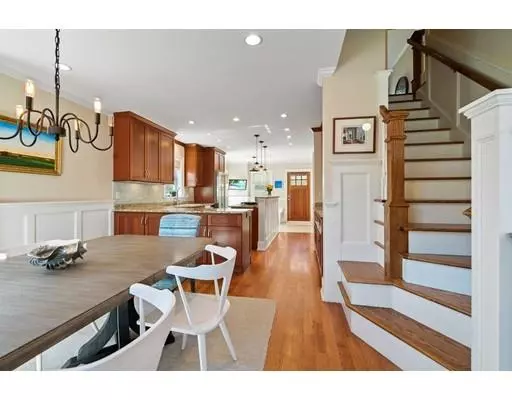$766,000
For more information regarding the value of a property, please contact us for a free consultation.
41 Pilgrim Rd Marblehead, MA 01945
4 Beds
2.5 Baths
2,487 SqFt
Key Details
Sold Price $766,000
Property Type Single Family Home
Sub Type Single Family Residence
Listing Status Sold
Purchase Type For Sale
Square Footage 2,487 sqft
Price per Sqft $308
MLS Listing ID 72475117
Sold Date 06/19/19
Style Colonial
Bedrooms 4
Full Baths 2
Half Baths 1
HOA Y/N false
Year Built 2007
Annual Tax Amount $7,373
Tax Year 2019
Lot Size 8,276 Sqft
Acres 0.19
Property Sub-Type Single Family Residence
Property Description
Impeccable Gambrel Colonial, built in 2007, just minutes to Preston Beach. This home was thoughtfully designed with an elegant interior and abundant natural light. Chef's kitchen is complete with granite counters, gas cooking, stainless steel appliances and generous counter space. The layout is ideal for easy entertaining with a large kitchen island & a flexible floor plan. First floor is appointed with formal dining room, living room graced with a fireplace, bedroom (currently used as an office) & half bath. Second floor features master bedroom with double closets & luxurious master bath with soaking tub, shower & double sinks. Two additional large bedrooms, full bath and second floor laundry. Finished basement is perfect for a playroom, office or den. This home boasts an abundance of storage, central air, 2 car parking, large yard with irrigation system & secluded patio area. Every detail in this home has been carefully selected, quality crafted, and beautifully maintained.
Location
State MA
County Essex
Zoning SR
Direction Humphrey St to Pilgrim Rd
Rooms
Basement Full, Finished, Interior Entry, Sump Pump, Radon Remediation System
Primary Bedroom Level Second
Dining Room Flooring - Hardwood, Open Floorplan, Recessed Lighting, Wainscoting, Lighting - Overhead, Crown Molding
Kitchen Flooring - Hardwood, Pantry, Countertops - Stone/Granite/Solid, Countertops - Upgraded, Kitchen Island, Cabinets - Upgraded, Open Floorplan, Recessed Lighting, Remodeled, Stainless Steel Appliances, Gas Stove, Peninsula, Lighting - Pendant, Crown Molding
Interior
Interior Features Closet, Recessed Lighting, Den, Central Vacuum
Heating Forced Air, Natural Gas
Cooling Central Air
Flooring Tile, Hardwood, Flooring - Stone/Ceramic Tile
Fireplaces Number 1
Fireplaces Type Living Room
Appliance Range, Dishwasher, Disposal, Refrigerator, Washer, Dryer, Utility Connections for Gas Range, Utility Connections for Gas Dryer
Laundry Second Floor, Washer Hookup
Exterior
Exterior Feature Sprinkler System
Community Features Public Transportation, Shopping, Pool, Tennis Court(s), Park, Walk/Jog Trails, Golf, Medical Facility, Bike Path, Conservation Area, House of Worship, Marina, Public School
Utilities Available for Gas Range, for Gas Dryer, Washer Hookup
Waterfront Description Beach Front, Ocean
Roof Type Shingle
Total Parking Spaces 2
Garage No
Building
Lot Description Other
Foundation Concrete Perimeter
Sewer Public Sewer
Water Public
Architectural Style Colonial
Others
Senior Community false
Acceptable Financing Contract
Listing Terms Contract
Read Less
Want to know what your home might be worth? Contact us for a FREE valuation!

Our team is ready to help you sell your home for the highest possible price ASAP
Bought with Claire Dembowski • RE/MAX Advantage Real Estate






