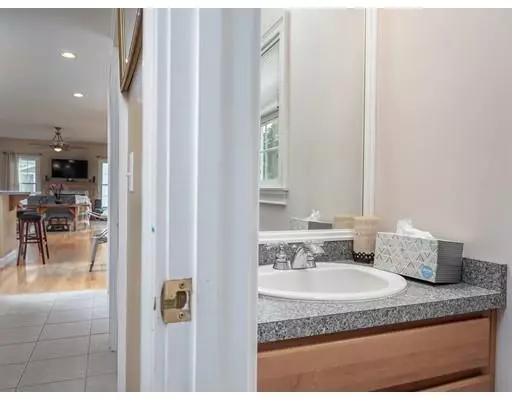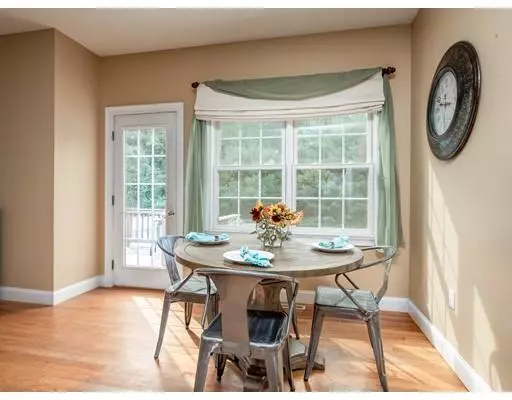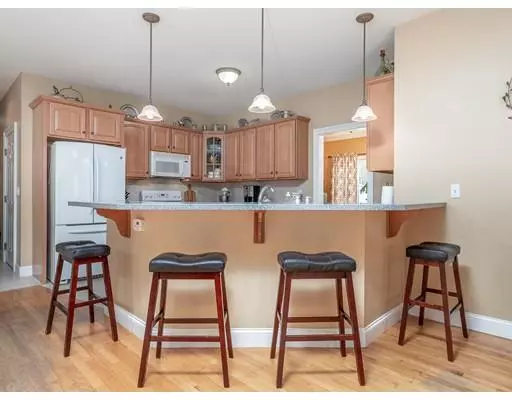$419,900
For more information regarding the value of a property, please contact us for a free consultation.
144 Rachael Ter Westfield, MA 01085
4 Beds
2.5 Baths
2,878 SqFt
Key Details
Sold Price $419,900
Property Type Single Family Home
Sub Type Single Family Residence
Listing Status Sold
Purchase Type For Sale
Square Footage 2,878 sqft
Price per Sqft $145
MLS Listing ID 72468079
Sold Date 05/01/19
Style Colonial
Bedrooms 4
Full Baths 2
Half Baths 1
HOA Fees $23/ann
HOA Y/N true
Year Built 2003
Annual Tax Amount $7,314
Tax Year 2018
Lot Size 0.460 Acres
Acres 0.46
Property Sub-Type Single Family Residence
Property Description
Welcome to the perfect balance of elegance & comfort in this open floor plan Colonial in an established neighborhood!Come home from a busy day to park in your ample 2 car garage,tucking belongings in the hallway alcove w/plenty of storage capabilities.Enter the open living room kitchen area w/sliders to the trex deck outdoor entertaining area, overlooking your refreshing pool & spacious fenced in yard.Hosting holidays & dinner parties will be easy in the enormous & elegant dining room, retiring afterwards to the study/library for an after dinner beverage.The second floor hosts a master suite, walk in closet, en suite w/soaking tub & 3 additional generous bedrooms & another full bathroom.First floor laundry & powder room, basement that is framed to be fully finished & walks out to the large yard.A terrific location with a neighborhood of dog walking & bike riding, yet tranquil & central to all amenities.3D Virtual tour: https://laer3d.com/144-rachael-terrace-westfield-ma/?mls=true
Location
State MA
County Hampden
Zoning res
Direction E.Mountain Rd to Grandview to Rachael Terrace
Rooms
Basement Full, Walk-Out Access
Primary Bedroom Level Second
Dining Room Flooring - Wood, Window(s) - Picture
Kitchen Flooring - Stone/Ceramic Tile, Balcony / Deck, Pantry, Countertops - Stone/Granite/Solid, Kitchen Island, Open Floorplan, Slider
Interior
Interior Features Home Office
Heating Forced Air, Natural Gas
Cooling Central Air
Flooring Wood
Fireplaces Number 1
Appliance Range, Dishwasher, Disposal, Refrigerator, Gas Water Heater
Laundry First Floor
Exterior
Garage Spaces 2.0
Fence Fenced/Enclosed
Community Features Public Transportation, Shopping, Pool, Park, Walk/Jog Trails, Medical Facility, Highway Access, House of Worship, Private School, Public School, University
Total Parking Spaces 4
Garage Yes
Building
Foundation Concrete Perimeter
Sewer Public Sewer
Water Public
Architectural Style Colonial
Read Less
Want to know what your home might be worth? Contact us for a FREE valuation!

Our team is ready to help you sell your home for the highest possible price ASAP
Bought with Eve Crampton • Real Living Realty Professionals, LLC





