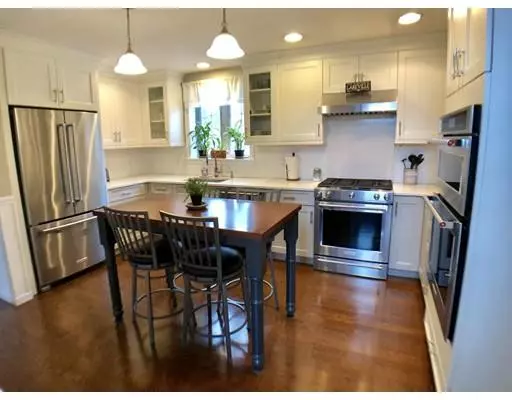$529,900
For more information regarding the value of a property, please contact us for a free consultation.
39 Nachaomet Lakeville, MA 02347
4 Beds
2.5 Baths
2,606 SqFt
Key Details
Sold Price $529,900
Property Type Single Family Home
Sub Type Single Family Residence
Listing Status Sold
Purchase Type For Sale
Square Footage 2,606 sqft
Price per Sqft $203
Subdivision Betty'S Neck
MLS Listing ID 72466011
Sold Date 05/31/19
Style Cape
Bedrooms 4
Full Baths 2
Half Baths 1
HOA Y/N true
Year Built 1999
Annual Tax Amount $6,051
Tax Year 2018
Lot Size 1.610 Acres
Acres 1.61
Property Sub-Type Single Family Residence
Property Description
So many options in the simply beautiful 3 or 4 bedroom 2.5 bath dormered Cape in lovely neighborhood. Walk in to the expansive mudroom with built-ins you always wanted to have! Chic new professionally-designed kitchen w/ quartz countertops & upgraded cabinetry. This home offers a flexible floor plan to accommodate your living requirements. Finished bonus room above garage offers access from mud-room or 2nd floor. Make this your master suite or use the original front-to-back master & reserve this bonus room for your own retreat! Master bath w/ jetted tub & separate shower with brand new tile, & huge walk-in closet/dressing room. Downstairs formal dining room, fireplaced (gas) living room & family room allow for one to be that study or den you might need. Sliders off the back off house lead to gorgeous back yard oasis with fenced-in-ground pool & cabana. Yard backs up to woods. Additional finished space in the basement, cedar closet, work shop, gym. Room for work and play for all!
Location
State MA
County Plymouth
Zoning RES
Direction Bedford Street (Route 18) to Nachaomet.
Rooms
Family Room Flooring - Wall to Wall Carpet
Basement Full, Partially Finished
Primary Bedroom Level Second
Dining Room Flooring - Hardwood, Slider
Kitchen Flooring - Hardwood, Pantry, Countertops - Stone/Granite/Solid, Remodeled, Stainless Steel Appliances, Gas Stove
Interior
Interior Features Ceiling Fan(s), Ceiling - Cathedral, Recessed Lighting, Mud Room, Bonus Room
Heating Forced Air, Propane
Cooling Central Air
Flooring Wood, Tile, Carpet, Flooring - Stone/Ceramic Tile, Flooring - Wall to Wall Carpet
Fireplaces Number 1
Fireplaces Type Family Room
Appliance Range, Dishwasher, Microwave, Refrigerator, Propane Water Heater, Tank Water Heater, Utility Connections for Gas Range, Utility Connections for Gas Oven, Utility Connections for Electric Oven, Utility Connections for Gas Dryer
Laundry First Floor, Washer Hookup
Exterior
Exterior Feature Rain Gutters
Garage Spaces 2.0
Fence Invisible
Pool In Ground
Community Features Public Transportation, Walk/Jog Trails, Golf, Conservation Area, Public School
Utilities Available for Gas Range, for Gas Oven, for Electric Oven, for Gas Dryer, Washer Hookup
Roof Type Shingle
Total Parking Spaces 10
Garage Yes
Private Pool true
Building
Lot Description Level
Foundation Concrete Perimeter
Sewer Inspection Required for Sale, Private Sewer
Water Private
Architectural Style Cape
Schools
Elementary Schools Assawompsett
Middle Schools Grams
High Schools Apponequet
Others
Senior Community false
Read Less
Want to know what your home might be worth? Contact us for a FREE valuation!

Our team is ready to help you sell your home for the highest possible price ASAP
Bought with Nichole Sliney Realty Team • Keller Williams Elite





