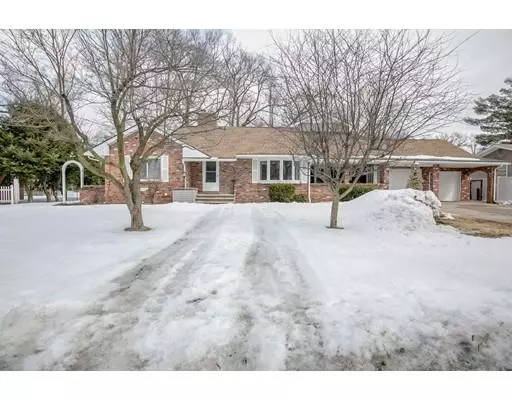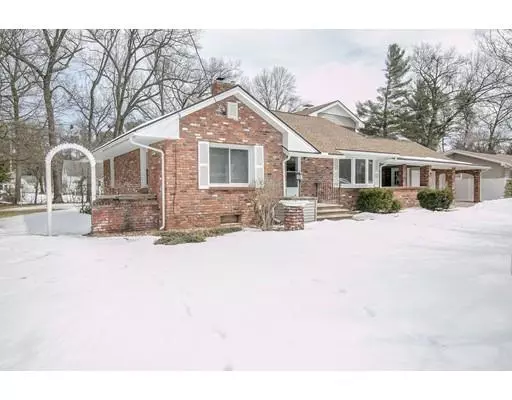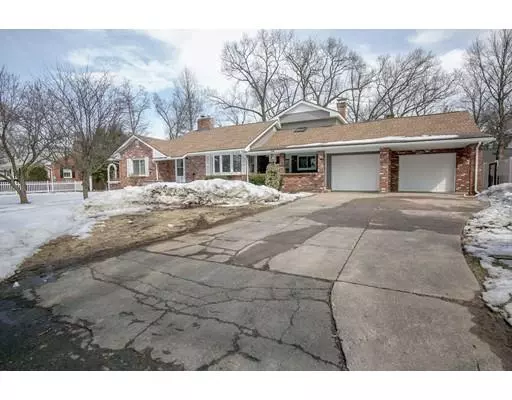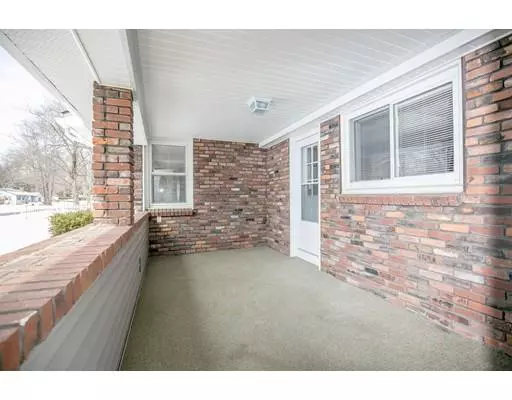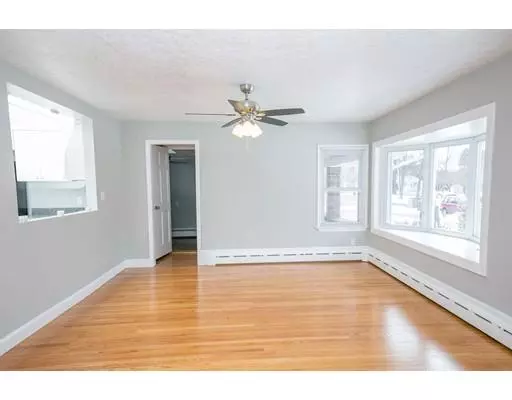$294,900
For more information regarding the value of a property, please contact us for a free consultation.
16 Denise Dr Westfield, MA 01085
4 Beds
3 Baths
1,976 SqFt
Key Details
Sold Price $294,900
Property Type Single Family Home
Sub Type Single Family Residence
Listing Status Sold
Purchase Type For Sale
Square Footage 1,976 sqft
Price per Sqft $149
MLS Listing ID 72465265
Sold Date 04/30/19
Bedrooms 4
Full Baths 3
Year Built 1956
Annual Tax Amount $4,790
Tax Year 2019
Lot Size 0.340 Acres
Acres 0.34
Property Sub-Type Single Family Residence
Property Description
This impressive & sprawling home has tons of potential and is a must see on the inside. Plenty of room for the entire family with the option of an in-law suite or a teen space or a master bedroom area, the choice is yours. This home has been redone top to bottom! Interior updates & features include new kitchen w/ new cabinets, new granite countertops, new stainless steel appliances, & has a walk-in butler's pantry with sink, mud room w/ storage and washer and dryer hook up, updated baths w/ new vanities, new countertops & tub enclosures, new windows & blinds, new skylights, new recessed lights & light fixtures, freshly painted throughout & that is just a start! More features include updated electrical, plumbing, & heating system, new roof, new siding, new gutters & new soffits. Still need more space? 2 oversized sun rooms overlooking the private yard, barn in the backyard with a second story loft provides endless options such as a woodshop, art studio, etc. and garage fits 3 cars!
Location
State MA
County Hampden
Zoning res
Direction Off Springdale Rd
Rooms
Family Room Flooring - Hardwood
Basement Full, Partially Finished
Primary Bedroom Level Second
Dining Room Wood / Coal / Pellet Stove, Closet/Cabinets - Custom Built, Flooring - Hardwood, Window(s) - Bay/Bow/Box
Kitchen Skylight, Pantry, Remodeled, Storage
Interior
Interior Features Ceiling Fan(s), Bathroom - Full, Closet - Linen, Closet, Mud Room, Sun Room, Inlaw Apt.
Heating Baseboard, Oil
Cooling None, Whole House Fan
Flooring Wood, Carpet, Flooring - Hardwood
Appliance Range, Dishwasher, Microwave, Refrigerator, Oil Water Heater, Utility Connections for Electric Range, Utility Connections for Electric Dryer
Laundry Dryer Hookup - Electric, Washer Hookup, First Floor
Exterior
Exterior Feature Rain Gutters, Storage
Garage Spaces 3.0
Fence Fenced/Enclosed
Community Features Public Transportation, Shopping, Park, Golf, Medical Facility, Laundromat, Highway Access
Utilities Available for Electric Range, for Electric Dryer
Roof Type Shingle
Total Parking Spaces 4
Garage Yes
Building
Lot Description Level
Foundation Block
Sewer Public Sewer
Water Public
Read Less
Want to know what your home might be worth? Contact us for a FREE valuation!

Our team is ready to help you sell your home for the highest possible price ASAP
Bought with Rosemary Thomas • Park Square Realty

