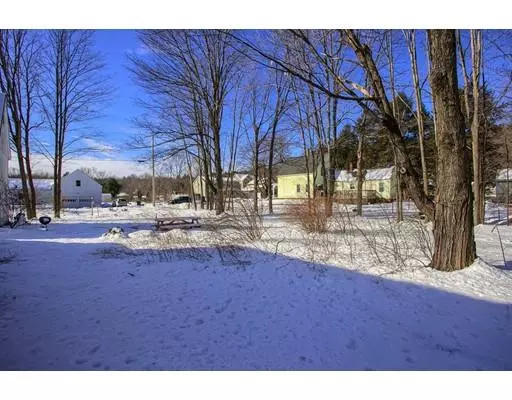$315,000
For more information regarding the value of a property, please contact us for a free consultation.
17 Lancaster Rd Shirley, MA 01464
3 Beds
1.5 Baths
1,448 SqFt
Key Details
Sold Price $315,000
Property Type Single Family Home
Sub Type Single Family Residence
Listing Status Sold
Purchase Type For Sale
Square Footage 1,448 sqft
Price per Sqft $217
MLS Listing ID 72462445
Sold Date 04/05/19
Style Farmhouse
Bedrooms 3
Full Baths 1
Half Baths 1
Year Built 1880
Annual Tax Amount $4,297
Tax Year 2019
Lot Size 0.500 Acres
Acres 0.5
Property Sub-Type Single Family Residence
Property Description
This home is filled with tons of natural light, charm and character. The first floor has an bright updated kitchen with newer SS appliances, and half bath, dining room with a built in china cabinet, an sun filled living room with access to the front porch, and a bonus room that could be a home office or guest bedroom. Wonderful hardwood floors run throughout the first floor rooms. There is a 3 season porch off the back that is perfect for sipping your morning coffee and enjoying the sunshine. Upstairs you will discover a large master bedroom with a beautiful unique window and two additional large bedrooms. The full bathroom has been recently updated, and there is a bonus room that is a perfect playroom. The detached barn has plenty of storage including additional storage in the walk up area above. To round out this lovely property there is a large back yard with raised gardens, lilac bushes and wildflowers. You are also in close proximity to the commuter rail & shopping
Location
State MA
County Middlesex
Zoning R2
Direction Rt 2 to exit 36 towards Shirley Rd. Shirley Rd turns into Lancaster Rd
Rooms
Basement Partial, Interior Entry, Concrete
Primary Bedroom Level Second
Dining Room Closet, Flooring - Hardwood
Kitchen Flooring - Hardwood, Stainless Steel Appliances
Interior
Interior Features Play Room, Sun Room
Heating Hot Water, Steam, Oil
Cooling None
Flooring Wood, Tile, Carpet, Flooring - Hardwood, Flooring - Wall to Wall Carpet
Appliance Range, Dishwasher, Microwave, Refrigerator, Washer, Dryer, Oil Water Heater, Tank Water Heaterless, Utility Connections for Gas Range, Utility Connections for Electric Dryer
Laundry In Basement, Washer Hookup
Exterior
Exterior Feature Fruit Trees, Garden
Community Features Shopping, Laundromat, Highway Access, House of Worship, Public School, T-Station
Utilities Available for Gas Range, for Electric Dryer, Washer Hookup
Roof Type Shingle
Total Parking Spaces 3
Garage Yes
Building
Lot Description Corner Lot, Cleared, Level
Foundation Concrete Perimeter, Stone
Sewer Public Sewer
Water Public
Architectural Style Farmhouse
Read Less
Want to know what your home might be worth? Contact us for a FREE valuation!

Our team is ready to help you sell your home for the highest possible price ASAP
Bought with Karen Majalian • RE/MAX Unlimited





