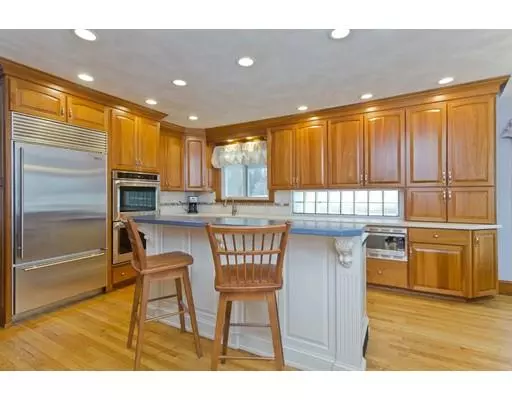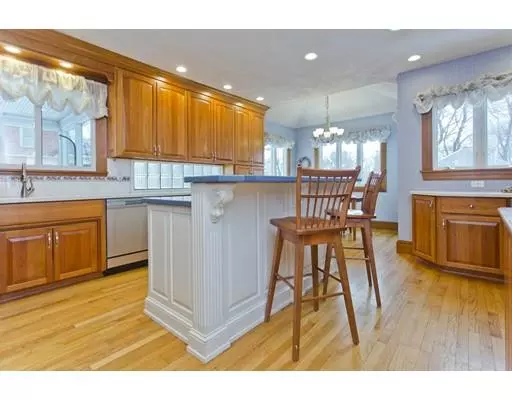$359,000
For more information regarding the value of a property, please contact us for a free consultation.
150 Rogers Avenue West Springfield, MA 01089
5 Beds
2.5 Baths
3,056 SqFt
Key Details
Sold Price $359,000
Property Type Single Family Home
Sub Type Single Family Residence
Listing Status Sold
Purchase Type For Sale
Square Footage 3,056 sqft
Price per Sqft $117
MLS Listing ID 72457929
Sold Date 04/30/19
Style Colonial
Bedrooms 5
Full Baths 2
Half Baths 1
Year Built 1920
Annual Tax Amount $5,499
Tax Year 2018
Lot Size 1.370 Acres
Acres 1.37
Property Sub-Type Single Family Residence
Property Description
A stunning Colonial from a time when excellence in craftsmanship was the expectation! Perched on 1.3 acres, this spacious house with major curb appeal has 3,000+ ft of living space to offer comfort and style every day. As soon as you enter, you'll feel the ambiance of warmth and light from the copious windows and wood floors throughout. Whether you entertain in the expansive living room with brick fireplace or the finished basement with wet bar, you'll make the most of your downtime with loved ones. Hosting is a delight, thanks to the eat-in kitchen with stainless steel appliances, wine fridge, and generous cabinets and counter space, and the center island, adjacent dining area, and formal dining room provide ample space to gather and chat. All five bedrooms offer comfortable accommodations, especially the master with XL closet and ensuite bath with double vanity. Come explore all the details that make this house a home!
Location
State MA
County Hampden
Direction Westfield St (RT 20) to Rogers Ave
Rooms
Family Room Flooring - Wood, Window(s) - Bay/Bow/Box
Basement Full, Partially Finished, Walk-Out Access, Interior Entry, Sump Pump, Concrete
Primary Bedroom Level Second
Dining Room Flooring - Wood, Window(s) - Bay/Bow/Box
Kitchen Flooring - Wood, Window(s) - Bay/Bow/Box, Pantry, Countertops - Upgraded, Kitchen Island, Recessed Lighting, Remodeled, Stainless Steel Appliances, Gas Stove
Interior
Interior Features Wet bar, Cable Hookup, Bathroom - Half, Bonus Room, Bathroom, Wet Bar
Heating Central, Steam, Natural Gas, Fireplace(s)
Cooling Central Air, Dual
Flooring Wood, Tile, Flooring - Wall to Wall Carpet, Flooring - Marble
Fireplaces Number 1
Fireplaces Type Living Room
Appliance Range, Oven, Dishwasher, Disposal, Microwave, Countertop Range, Refrigerator, Freezer, Washer, Dryer, Gas Water Heater, Tank Water Heater, Utility Connections for Gas Range, Utility Connections for Gas Dryer
Laundry Bathroom - Half, Flooring - Stone/Ceramic Tile, Cabinets - Upgraded, Gas Dryer Hookup, Remodeled, Washer Hookup, In Basement
Exterior
Exterior Feature Sprinkler System
Garage Spaces 2.0
Community Features Public Transportation, Shopping, Park, Walk/Jog Trails, Golf, Medical Facility, Bike Path, Highway Access, House of Worship, Private School, Public School, Sidewalks
Utilities Available for Gas Range, for Gas Dryer, Washer Hookup
Roof Type Slate
Total Parking Spaces 5
Garage Yes
Building
Lot Description Wooded
Foundation Block
Sewer Public Sewer
Water Public
Architectural Style Colonial
Read Less
Want to know what your home might be worth? Contact us for a FREE valuation!

Our team is ready to help you sell your home for the highest possible price ASAP
Bought with Katherine Killeen • Real Living Realty Professionals, LLC






