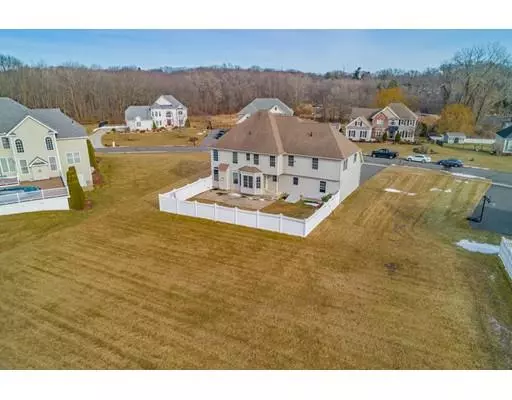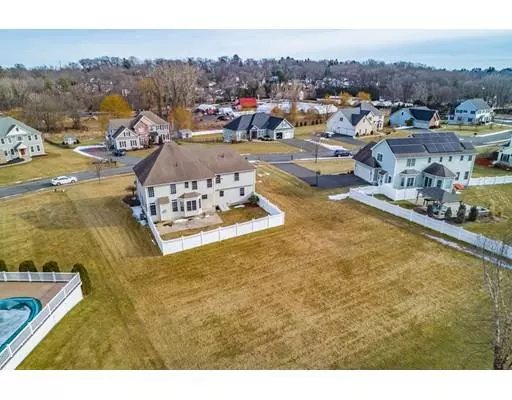$475,000
For more information regarding the value of a property, please contact us for a free consultation.
59 Christine Dr West Springfield, MA 01089
4 Beds
3.5 Baths
3,024 SqFt
Key Details
Sold Price $475,000
Property Type Single Family Home
Sub Type Single Family Residence
Listing Status Sold
Purchase Type For Sale
Square Footage 3,024 sqft
Price per Sqft $157
Subdivision Gooseberry Manor
MLS Listing ID 72454706
Sold Date 04/26/19
Style Colonial
Bedrooms 4
Full Baths 3
Half Baths 1
Year Built 2004
Annual Tax Amount $7,348
Tax Year 2018
Lot Size 0.630 Acres
Acres 0.63
Property Sub-Type Single Family Residence
Property Description
Welcome home! This beautiful traditional Colonial offers 4 bedrooms, 3.5 baths and is situated on over a 1/2 acre lot in the very desirable Gooseberry Manor subdivision. This home offers breathtaking 2 story living room, home office, dining room, eat in kitchen with cherry cabinets, granite and laundry room just steps away. When you make your way to the second floor you'll find 3 nice size bedrooms, a full bath plus a spacious master suite with large walk in closet, sitting area and master bath. If that's not enough the basement is completely finished with another bedroom, full bath, large wet bar equipped with wine refrigerators, 2 burner cook top, quartz counters and media room with two natural gas fireplaces torches. Other amenities include central air, gas heat, central vac, irrigation system and fenced in yard!
Location
State MA
County Hampden
Direction Lancaster to Gooseberry
Rooms
Basement Full, Finished, Interior Entry, Bulkhead
Primary Bedroom Level Second
Dining Room Flooring - Hardwood
Kitchen Flooring - Stone/Ceramic Tile, Dining Area, Countertops - Stone/Granite/Solid, Exterior Access, Recessed Lighting
Interior
Interior Features Bathroom - Full, Bathroom - Tiled With Shower Stall, Countertops - Stone/Granite/Solid, Wet bar, Recessed Lighting, Home Office, Bathroom, Media Room, Bedroom, Central Vacuum, Wet Bar
Heating Forced Air, Natural Gas
Cooling Central Air
Flooring Tile, Carpet, Hardwood, Flooring - Hardwood
Fireplaces Number 1
Fireplaces Type Living Room
Appliance Range, Dishwasher, Microwave, Refrigerator, Washer, Dryer, Wine Refrigerator, Gas Water Heater, Tank Water Heater, Utility Connections for Gas Range
Laundry Flooring - Stone/Ceramic Tile, First Floor
Exterior
Exterior Feature Rain Gutters, Sprinkler System
Garage Spaces 2.0
Fence Fenced/Enclosed, Fenced
Community Features Shopping, Golf, Medical Facility, Highway Access, Public School
Utilities Available for Gas Range
Roof Type Shingle
Total Parking Spaces 8
Garage Yes
Building
Lot Description Cleared
Foundation Concrete Perimeter
Sewer Public Sewer
Water Public
Architectural Style Colonial
Others
Senior Community false
Read Less
Want to know what your home might be worth? Contact us for a FREE valuation!

Our team is ready to help you sell your home for the highest possible price ASAP
Bought with Ivan Karamian • Century 21 A-1 Nolan Realty






