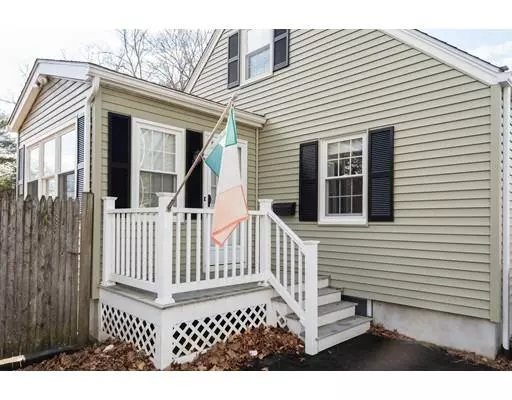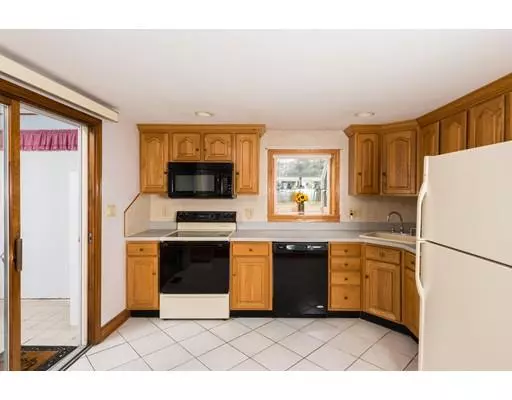$370,000
For more information regarding the value of a property, please contact us for a free consultation.
61 Colasanti Rd Weymouth, MA 02191
3 Beds
1 Bath
1,152 SqFt
Key Details
Sold Price $370,000
Property Type Single Family Home
Sub Type Single Family Residence
Listing Status Sold
Purchase Type For Sale
Square Footage 1,152 sqft
Price per Sqft $321
MLS Listing ID 72450786
Sold Date 03/26/19
Style Cape
Bedrooms 3
Full Baths 1
Year Built 1948
Annual Tax Amount $3,814
Tax Year 2019
Lot Size 10,890 Sqft
Acres 0.25
Property Sub-Type Single Family Residence
Property Description
HIGHEST & BEST OFFERS DUE BY MON 2/11 BY 7PM. Charming Cape located in a fantastic North Weymouth neighborhood! This solidly built home has been well maintained and is set on a beautiful level lot with a private fenced in backyard. Bright open kitchen flows into a nice size dining room featuring hardwood floors. The spacious living room also has hardwood floors and a wood burning fireplace. First floor bedroom and full bath. Roof and vinyl siding are approximately 8 years old. With some cosmetic updating this home will shine~perfect opportunity to customize. Newer storage shed has electricity. Terrific location for commuters with easy access to highway, public transportation, commuter rail and Hingham commuter boat. Super handy to shopping, restaurants, Great Esker Park and more. Don't miss out on this great home!! Showings begin at first Open House on Saturday, February 9th 12:30 - 2:30.
Location
State MA
County Norfolk
Area North Weymouth
Zoning R-2
Direction Off North Street
Rooms
Basement Full
Primary Bedroom Level First
Dining Room Ceiling Fan(s), Closet, Flooring - Hardwood
Kitchen Flooring - Stone/Ceramic Tile, Exterior Access, Recessed Lighting, Slider
Interior
Interior Features Cathedral Ceiling(s), Ceiling Fan(s), Slider, Sun Room
Heating Forced Air, Oil
Cooling None
Flooring Tile, Carpet, Hardwood, Flooring - Stone/Ceramic Tile
Fireplaces Number 1
Appliance Range, Dishwasher, Microwave, Electric Water Heater, Utility Connections for Electric Range, Utility Connections for Electric Dryer
Laundry Washer Hookup
Exterior
Exterior Feature Rain Gutters, Storage
Fence Fenced
Community Features Public Transportation, Shopping, Park, Medical Facility, Highway Access, House of Worship, Public School, T-Station
Utilities Available for Electric Range, for Electric Dryer, Washer Hookup
Roof Type Shingle
Total Parking Spaces 3
Garage No
Building
Lot Description Cleared, Level
Foundation Concrete Perimeter
Sewer Public Sewer
Water Public
Architectural Style Cape
Others
Senior Community false
Acceptable Financing Contract
Listing Terms Contract
Read Less
Want to know what your home might be worth? Contact us for a FREE valuation!

Our team is ready to help you sell your home for the highest possible price ASAP
Bought with Esin Susol • Concept Properties






