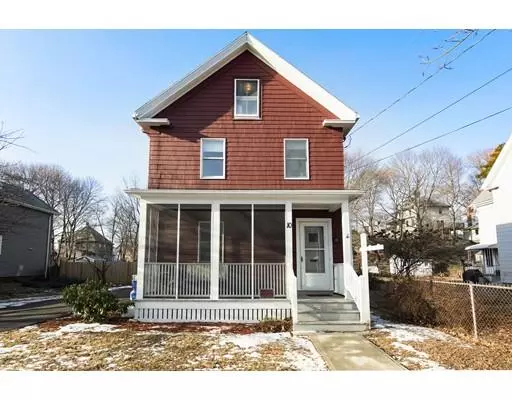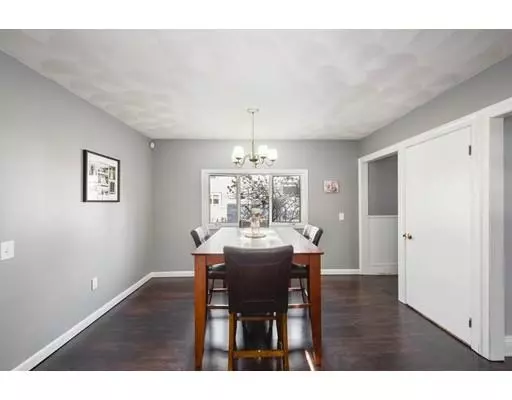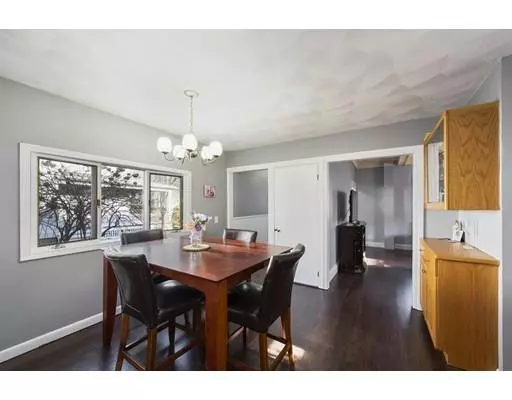$469,900
For more information regarding the value of a property, please contact us for a free consultation.
10 Mountain Ave Saugus, MA 01906
3 Beds
1.5 Baths
1,852 SqFt
Key Details
Sold Price $469,900
Property Type Single Family Home
Sub Type Single Family Residence
Listing Status Sold
Purchase Type For Sale
Square Footage 1,852 sqft
Price per Sqft $253
MLS Listing ID 72450413
Sold Date 03/29/19
Style Colonial
Bedrooms 3
Full Baths 1
Half Baths 1
HOA Y/N false
Year Built 1923
Annual Tax Amount $4,921
Tax Year 2019
Lot Size 7,405 Sqft
Acres 0.17
Property Sub-Type Single Family Residence
Property Description
Charming Colonial style home in a quiet neighborhood awaits new owners! Enter through the front or side entry to find a pristinely maintained home with a unique layout! The first floor offers a family room, formal dining room, spacious kitchen, and 1/2 bath. Off the kitchen you will find a cozy living room with a Franklin stove and slider to a sunny three-season porch. Up the newly carpeted stairs you will find three bedrooms with large closets, Jack & Jill main bathroom, secondary 1/2 bath, bonus bedroom currently used as a nursery, and secondary access to the first floor by way of a spiral staircase, The attic is accessible by a full walk up to a finished room with identified closet space. Exterior features include screened in front porch, large driveway, spacious yard and rear storage shed. This property offers lots of possibilities!!
Location
State MA
County Essex
Zoning 1 Fam
Direction Cliftondale Rotary to Jackson St. Left onto Mountain Ave
Rooms
Family Room Flooring - Laminate
Basement Full
Primary Bedroom Level Second
Dining Room Closet, Flooring - Laminate, Exterior Access
Kitchen Flooring - Vinyl, Dryer Hookup - Gas, Recessed Lighting, Washer Hookup
Interior
Interior Features Bathroom - 1/4, Ceiling Fan(s), 1/4 Bath, Bonus Room, Sun Room, Central Vacuum
Heating Electric Baseboard, Hot Water, Natural Gas
Cooling Window Unit(s)
Flooring Tile, Carpet, Laminate, Flooring - Laminate, Flooring - Vinyl
Fireplaces Number 1
Appliance Range, Dishwasher, Disposal, Refrigerator, Washer, Dryer, Vacuum System, Gas Water Heater, Utility Connections for Gas Range, Utility Connections for Gas Dryer
Laundry Washer Hookup
Exterior
Exterior Feature Storage
Fence Fenced/Enclosed, Fenced
Community Features Public Transportation, Shopping, Medical Facility, Laundromat, Highway Access, House of Worship, Public School
Utilities Available for Gas Range, for Gas Dryer, Washer Hookup
Roof Type Shingle
Total Parking Spaces 3
Garage No
Building
Foundation Stone
Sewer Private Sewer
Water Public
Architectural Style Colonial
Read Less
Want to know what your home might be worth? Contact us for a FREE valuation!

Our team is ready to help you sell your home for the highest possible price ASAP
Bought with The Nunes Group • Keller Williams Realty Westborough





