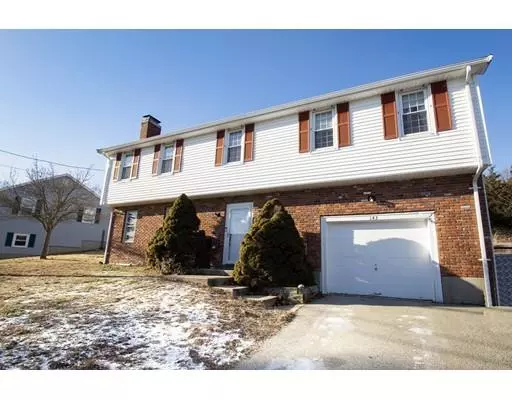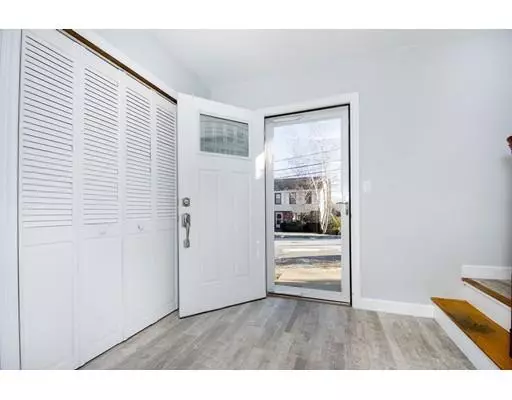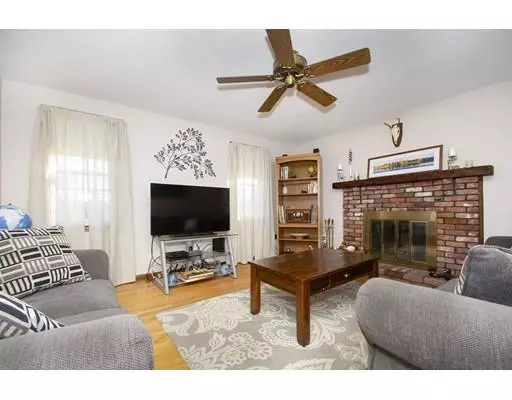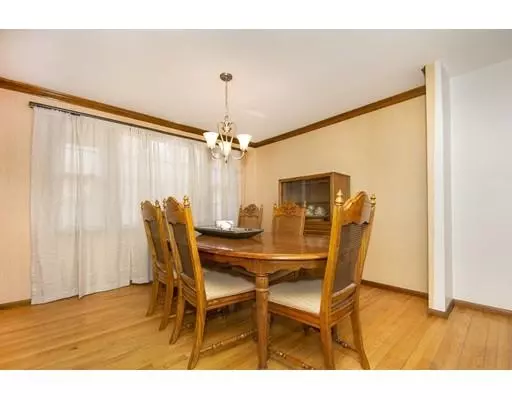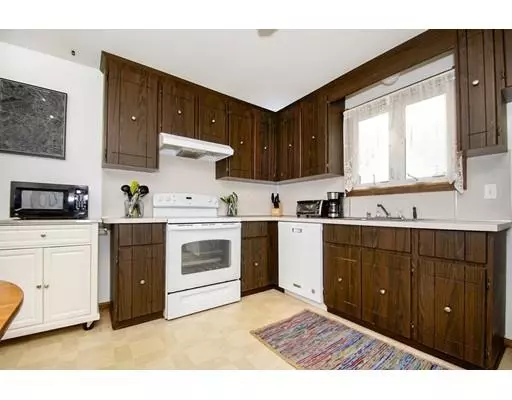$407,000
For more information regarding the value of a property, please contact us for a free consultation.
143 Merryknoll Rd. Weymouth, MA 02191
3 Beds
1.5 Baths
1,238 SqFt
Key Details
Sold Price $407,000
Property Type Single Family Home
Sub Type Single Family Residence
Listing Status Sold
Purchase Type For Sale
Square Footage 1,238 sqft
Price per Sqft $328
MLS Listing ID 72449160
Sold Date 03/29/19
Style Raised Ranch
Bedrooms 3
Full Baths 1
Half Baths 1
Year Built 1976
Annual Tax Amount $4,463
Tax Year 2019
Lot Size 10,018 Sqft
Acres 0.23
Property Sub-Type Single Family Residence
Property Description
Fabulous North Weymouth location within minutes to the Shipyard shopping, dining, movies and commuter boat. This meticulous home has a garrison look on the exterior and a split level layout inside offering optimal use of space. The newly renovated foyer welcomes you upstairs to a spacious living room with fireplace, dining room, kitchen and three generous size bedrooms. The baths are new; master has a half bath and the main bath is full. All hardwood floors, new mechanics include oil fired furnace, central A/C, water heater, electric panel, dishwasher and stove vent hood, most windows are newer. The lower level has a playroom with wood burning stove, storage area, laundry hook ups and access to garage. This lovely lot has privacy and a large deck for outdoor entertaining.
Location
State MA
County Norfolk
Area North Weymouth
Zoning Res
Direction Green Street to Merryknoll Rd.
Rooms
Basement Full, Partially Finished, Interior Entry, Garage Access, Concrete
Primary Bedroom Level Second
Dining Room Flooring - Hardwood
Kitchen Ceiling Fan(s), Flooring - Vinyl
Interior
Interior Features Closet, Play Room, Foyer
Heating Forced Air, Oil
Cooling Central Air
Flooring Tile, Vinyl, Hardwood, Flooring - Stone/Ceramic Tile
Fireplaces Number 1
Fireplaces Type Wood / Coal / Pellet Stove
Appliance Range, Dishwasher, Electric Water Heater, Utility Connections for Electric Range, Utility Connections for Electric Oven, Utility Connections for Electric Dryer
Laundry In Basement, Washer Hookup
Exterior
Garage Spaces 1.0
Community Features Public Transportation, Shopping, Public School
Utilities Available for Electric Range, for Electric Oven, for Electric Dryer, Washer Hookup
Waterfront Description Beach Front, 1 to 2 Mile To Beach
Roof Type Shingle
Total Parking Spaces 4
Garage Yes
Building
Lot Description Wooded
Foundation Concrete Perimeter
Sewer Public Sewer
Water Public
Architectural Style Raised Ranch
Schools
Elementary Schools Wessagusett
Middle Schools Abigail/Chapman
High Schools Weymouth H.S.
Others
Senior Community false
Acceptable Financing Contract
Listing Terms Contract
Read Less
Want to know what your home might be worth? Contact us for a FREE valuation!

Our team is ready to help you sell your home for the highest possible price ASAP
Bought with Kristine Larue • Success! Real Estate


