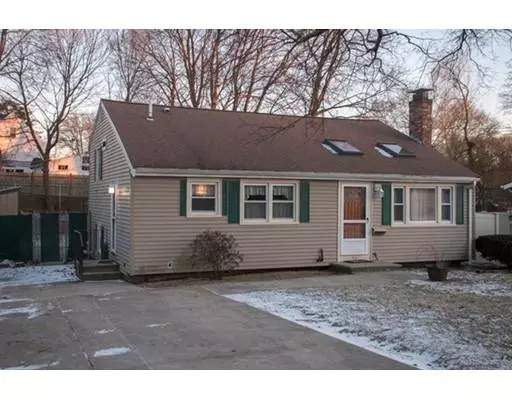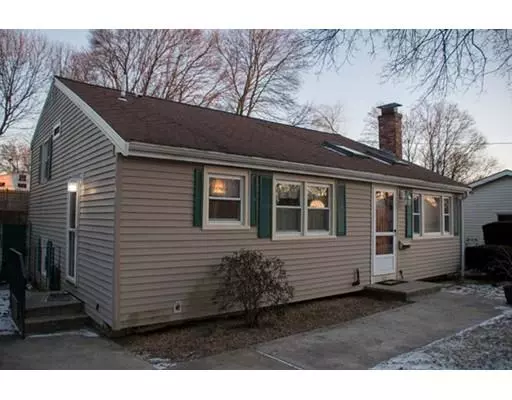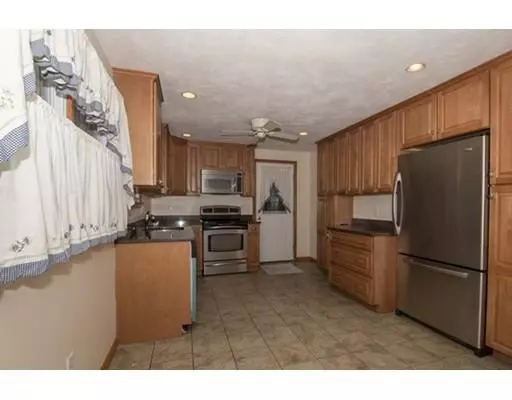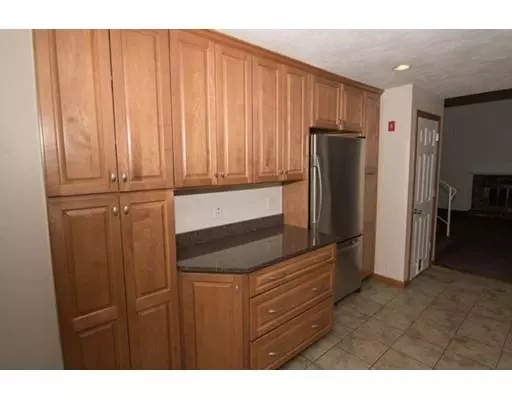$374,000
For more information regarding the value of a property, please contact us for a free consultation.
52 Lochmere Ave Weymouth, MA 02191
3 Beds
1 Bath
1,365 SqFt
Key Details
Sold Price $374,000
Property Type Single Family Home
Sub Type Single Family Residence
Listing Status Sold
Purchase Type For Sale
Square Footage 1,365 sqft
Price per Sqft $273
MLS Listing ID 72448108
Sold Date 03/25/19
Style Ranch
Bedrooms 3
Full Baths 1
Year Built 1975
Annual Tax Amount $3,930
Tax Year 2019
Lot Size 7,840 Sqft
Acres 0.18
Property Sub-Type Single Family Residence
Property Description
Welcome Home, take advantage of this turn key home without the price of a newly renovated house. Located in a great North Weymouth neighborhood and conveniently located to route 3A and public transportation for the commuter. Eat in kitchen boosts custom cabinets and stainless steel appliances. Living room has cathedral ceiling with 2 skylights and a fireplace. Roof is less than 10 years and new furnace was installed in 2018. Great for entertaining with a good size private back backyard with pool and large driveway. Backyard currently has a separate fenced in area for your furry family member. House is within walking distance to Johnson early childcare and less than 1 mile from the elementary schools. Lane Beach and Wessagusset Yacht club are less than 2 miles away for the ocean enthusiast and the 4th of July fireworks. This home would ideal for first time home buyer or someone looking to down size.
Location
State MA
County Norfolk
Area North Weymouth
Zoning R-1
Direction 3a (Bridge st) to Sea st, right on pearl, right on Evans, then first right to Lochmere or use GPS
Rooms
Basement Crawl Space, Partially Finished, Walk-Out Access
Primary Bedroom Level Second
Kitchen Flooring - Stone/Ceramic Tile, Dining Area, Countertops - Stone/Granite/Solid, Open Floorplan, Recessed Lighting, Stainless Steel Appliances, Lighting - Pendant
Interior
Interior Features Cable Hookup, High Speed Internet Hookup, Lighting - Overhead, Bonus Room
Heating Forced Air, Oil
Cooling Central Air
Flooring Tile, Carpet, Flooring - Stone/Ceramic Tile
Fireplaces Number 1
Fireplaces Type Living Room
Appliance Range, Dishwasher, Disposal, Microwave, Refrigerator, Tank Water Heater, Utility Connections for Electric Range
Laundry Closet - Walk-in, Closet/Cabinets - Custom Built, Electric Dryer Hookup, Washer Hookup, Lighting - Overhead, In Basement
Exterior
Exterior Feature Storage, Stone Wall
Pool Above Ground
Community Features Public Transportation, Shopping, Tennis Court(s), Park, House of Worship, Marina, Public School, T-Station
Utilities Available for Electric Range
Waterfront Description Beach Front, Ocean, 1 to 2 Mile To Beach, Beach Ownership(Public)
Roof Type Shingle
Total Parking Spaces 5
Garage No
Private Pool true
Building
Foundation Concrete Perimeter
Sewer Public Sewer
Water Public
Architectural Style Ranch
Read Less
Want to know what your home might be worth? Contact us for a FREE valuation!

Our team is ready to help you sell your home for the highest possible price ASAP
Bought with Jill Fairweather • RE/MAX Way






