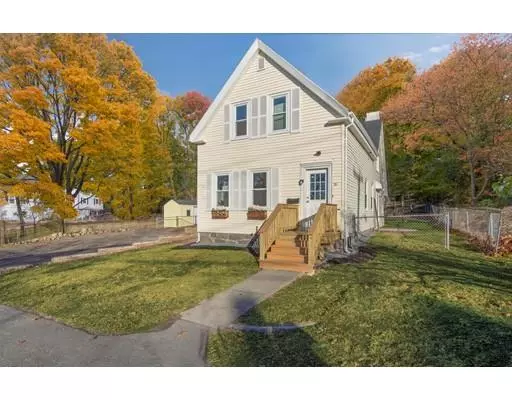$471,000
For more information regarding the value of a property, please contact us for a free consultation.
36 Norton Weymouth, MA 02191
3 Beds
2 Baths
1,545 SqFt
Key Details
Sold Price $471,000
Property Type Single Family Home
Sub Type Single Family Residence
Listing Status Sold
Purchase Type For Sale
Square Footage 1,545 sqft
Price per Sqft $304
MLS Listing ID 72447905
Sold Date 03/13/19
Style Colonial
Bedrooms 3
Full Baths 2
Year Built 1878
Annual Tax Amount $3,771
Tax Year 2019
Lot Size 10,454 Sqft
Acres 0.24
Property Sub-Type Single Family Residence
Property Description
Welcome home! This home has undergone a full renovation. Located in North Weymouth, 5 minutes from Hingham Shipyard and Quincy, it sits across from Mill Cove. Enjoy the water views from the back deck or pool area in the summer time. Friends and family will love your in-ground pool at your summer bar-b-q's. The home has an open layout as you walk in to the living room/kitchen area. The kitchen has granite counter tops and stainless steel appliances. The layout is perfect for entertaining with easy access to the porch and pool area, or the patio outside the kitchen dining area. Cozy up in the winter next to the wood burning fireplace. Plenty of light spans the home with all of the windows and skylights. If you're looking to sit back and read a book, maybe you decide to relax in the formal den towards the front of the house. Upstairs are all bedrooms and the master bedroom includes a walk-in closet and a master bath. Come by this weekend. Offers will be reviewed Monday evening.
Location
State MA
County Norfolk
Zoning M-2
Direction Evans to Norton
Rooms
Family Room Flooring - Hardwood, Window(s) - Bay/Bow/Box
Basement Crawl Space
Primary Bedroom Level Second
Dining Room Flooring - Hardwood
Kitchen Flooring - Hardwood, Window(s) - Bay/Bow/Box, Dining Area, Balcony / Deck, Countertops - Stone/Granite/Solid, Kitchen Island, Cabinets - Upgraded
Interior
Heating Central, Baseboard, Oil
Cooling Window Unit(s)
Flooring Wood
Fireplaces Number 1
Fireplaces Type Living Room
Appliance Range, Dishwasher, Disposal, Microwave, Refrigerator, Utility Connections for Gas Range, Utility Connections for Electric Dryer
Laundry First Floor, Washer Hookup
Exterior
Exterior Feature Rain Gutters, Storage
Fence Fenced
Pool In Ground
Community Features Public Transportation, Shopping, Park, Walk/Jog Trails, Conservation Area, House of Worship, Public School
Utilities Available for Gas Range, for Electric Dryer, Washer Hookup
Waterfront Description Beach Front, Bay, 1 to 2 Mile To Beach, Beach Ownership(Public)
Roof Type Shingle
Total Parking Spaces 6
Garage No
Private Pool true
Building
Lot Description Level
Foundation Stone
Sewer Public Sewer
Water Public
Architectural Style Colonial
Read Less
Want to know what your home might be worth? Contact us for a FREE valuation!

Our team is ready to help you sell your home for the highest possible price ASAP
Bought with Lauren Tizzano • Dream Realty






