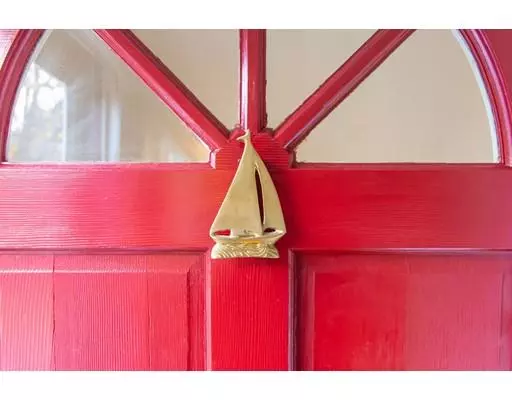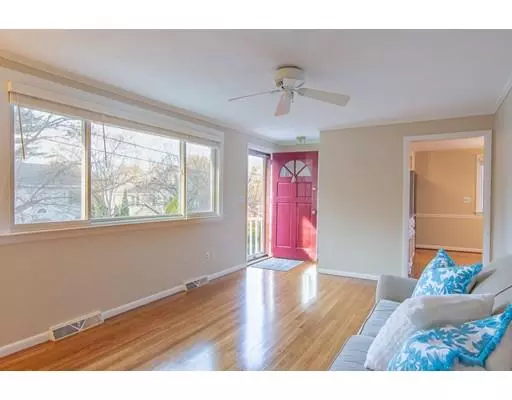$499,000
For more information regarding the value of a property, please contact us for a free consultation.
103 Jersey St Marblehead, MA 01945
3 Beds
2 Baths
1,754 SqFt
Key Details
Sold Price $499,000
Property Type Single Family Home
Sub Type Single Family Residence
Listing Status Sold
Purchase Type For Sale
Square Footage 1,754 sqft
Price per Sqft $284
MLS Listing ID 72444368
Sold Date 03/25/19
Style Ranch
Bedrooms 3
Full Baths 2
HOA Y/N false
Year Built 1966
Annual Tax Amount $4,425
Tax Year 2018
Lot Size 4,356 Sqft
Acres 0.1
Property Sub-Type Single Family Residence
Property Description
This light and airy home on a tree lined street is just a half mile to downtown Marblehead, steps to Bud Orne Park, Gerry Playground, Robinson Farm, and comes with deeded access to the harbor and beach off Jersey St! As you open the happy red front door you are greeted with gleaming hardwood floors and living room with large picture window and a fireplace. The kitchen is open to the dining area and features newer stainless steal appliances. Rounding out the first floor are 3 generously sized bedrooms with fabulous closet space and a renovated full bath. The true gem of this property is the fully finished lower level that provides a large family room with recessed lighting, fully updated full bath and a bonus room perfect for a home office or guest space. The house also features a renovated laundry are, attached garage, updated systems and a fully fenced in back yard with patio area. Pack your toothbrush and move right into this fantastic home.
Location
State MA
County Essex
Zoning SR
Direction West Shore Dr to Jersey St
Rooms
Family Room Bathroom - Full, Flooring - Wall to Wall Carpet, Recessed Lighting, Remodeled
Basement Full, Finished, Garage Access
Primary Bedroom Level First
Dining Room Flooring - Hardwood
Kitchen Flooring - Hardwood, Dining Area, Pantry, Stainless Steel Appliances
Interior
Heating Forced Air, Natural Gas
Cooling Central Air
Flooring Tile, Carpet, Hardwood
Fireplaces Number 1
Appliance Range, Dishwasher, Disposal, Microwave, Refrigerator, Freezer, Washer, Dryer, Tank Water Heater, Utility Connections for Gas Range
Laundry In Basement
Exterior
Exterior Feature Garden
Garage Spaces 1.0
Fence Fenced/Enclosed, Fenced
Community Features Public Transportation, Shopping, Park, Walk/Jog Trails, Bike Path, Conservation Area, Private School, Public School
Utilities Available for Gas Range
Waterfront Description Beach Front, Ocean, 3/10 to 1/2 Mile To Beach, Beach Ownership(Public)
Roof Type Shingle
Total Parking Spaces 2
Garage Yes
Building
Foundation Concrete Perimeter
Sewer Public Sewer
Water Public
Architectural Style Ranch
Read Less
Want to know what your home might be worth? Contact us for a FREE valuation!

Our team is ready to help you sell your home for the highest possible price ASAP
Bought with Jeana Khan • Jeana Kahn Real Estate






