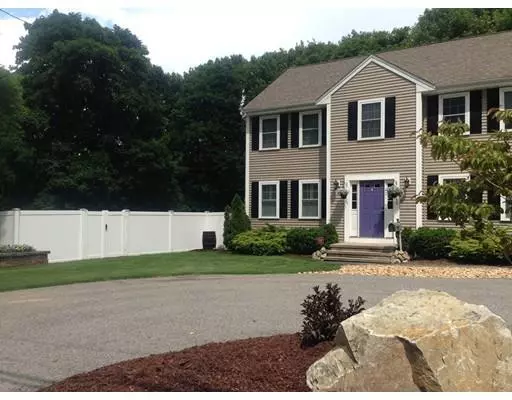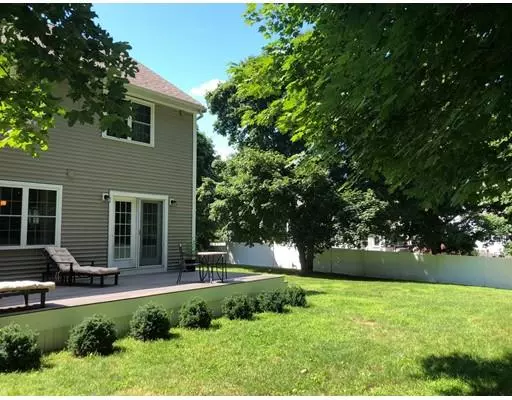$587,000
For more information regarding the value of a property, please contact us for a free consultation.
1099 Pleasant St Weymouth, MA 02189
3 Beds
2.5 Baths
1,920 SqFt
Key Details
Sold Price $587,000
Property Type Single Family Home
Sub Type Single Family Residence
Listing Status Sold
Purchase Type For Sale
Square Footage 1,920 sqft
Price per Sqft $305
MLS Listing ID 72438239
Sold Date 03/14/19
Style Colonial
Bedrooms 3
Full Baths 2
Half Baths 1
HOA Y/N false
Year Built 2005
Annual Tax Amount $6,109
Tax Year 2018
Lot Size 0.420 Acres
Acres 0.42
Property Sub-Type Single Family Residence
Property Description
Do not miss! This young colonial is fully updated and open plan for today's buyer. The main floor features hardwood throughout and includes an updated kitchen with granite island and stainless appliances, a casual eating area, and a separate dining room. The kitchen flows into the open fireplaced living space with slider access to the 32 foot composite deck. Step off the deck into the private yard surrounded by trees, with a brand new shed. The 2nd floor offers 3 large bedrooms, laundry room, and enormous main bath with double vanity. Master suite has cathedral ceilings and private bath with jacuzzi tub and shower, and a huge walk in closet which doubles as dressing room. If you need more space, head down into the recently finished basement space with room for kids space and/or man cave. Plenty of unfinished space left for storage. The oversized garage easily fits two cars with room for storage and 2nd access to the attic. Close to highway, public transportation, restaurants and more!
Location
State MA
County Norfolk
Zoning M-2
Direction Route 53 to Pleasant Street
Rooms
Family Room Flooring - Wall to Wall Carpet, Exterior Access, Recessed Lighting
Basement Full, Finished, Interior Entry, Bulkhead
Primary Bedroom Level Second
Dining Room Flooring - Hardwood, Lighting - Overhead
Kitchen Closet, Flooring - Hardwood, Dining Area, Pantry, Countertops - Stone/Granite/Solid, Kitchen Island, Open Floorplan, Recessed Lighting, Stainless Steel Appliances, Gas Stove, Lighting - Pendant
Interior
Heating Natural Gas
Cooling Central Air
Flooring Tile, Carpet, Hardwood
Fireplaces Number 1
Fireplaces Type Living Room
Appliance Range, Dishwasher, Disposal, Microwave, Refrigerator, Plumbed For Ice Maker, Utility Connections for Gas Range, Utility Connections for Gas Dryer
Laundry Flooring - Stone/Ceramic Tile, Second Floor, Washer Hookup
Exterior
Exterior Feature Storage
Garage Spaces 2.0
Fence Fenced/Enclosed, Fenced
Community Features Public Transportation, Shopping, Park, Walk/Jog Trails, Golf, Medical Facility, Laundromat, Bike Path, Conservation Area, Highway Access, House of Worship, Private School, Public School, T-Station
Utilities Available for Gas Range, for Gas Dryer, Washer Hookup, Icemaker Connection
Roof Type Shingle
Total Parking Spaces 8
Garage Yes
Building
Lot Description Level
Foundation Concrete Perimeter
Sewer Public Sewer
Water Public
Architectural Style Colonial
Others
Senior Community false
Read Less
Want to know what your home might be worth? Contact us for a FREE valuation!

Our team is ready to help you sell your home for the highest possible price ASAP
Bought with Cheryl Marquardt • Trufant Real Estate






