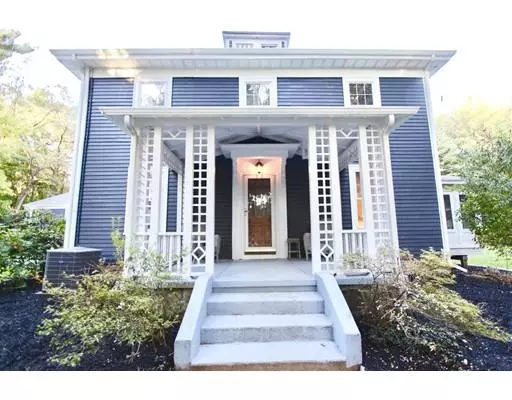$665,000
For more information regarding the value of a property, please contact us for a free consultation.
400 Central St Georgetown, MA 01833
4 Beds
3.5 Baths
4,453 SqFt
Key Details
Sold Price $665,000
Property Type Single Family Home
Sub Type Single Family Residence
Listing Status Sold
Purchase Type For Sale
Square Footage 4,453 sqft
Price per Sqft $149
MLS Listing ID 72437859
Sold Date 05/20/19
Style Colonial, Farmhouse
Bedrooms 4
Full Baths 3
Half Baths 1
HOA Y/N false
Year Built 1876
Annual Tax Amount $11,014
Tax Year 2018
Lot Size 2.790 Acres
Acres 2.79
Property Sub-Type Single Family Residence
Property Description
Amazing & sprawling,1876 antique farmhouse estate with endless space & possibilities to fit your lifestyle! This home is 2 in 1! Boasting it's 6 room, FIRST floor office/living space, located in the original 25X44 barn. Modern meets historic charm in the beautifully remodeled cathedral, & expansive kitchen, complete with gorgeous exposed beams, sun soaked glass, massive island, beautiful granite & white cabinetry, rear 2nd fl. staircase, modern farmhouse lighting, & a new tile backsplash. Stunning 32X24 cathedral great room addition, connected to barn loft, complete with 2 walk in closets, full wet bar, bead board built-ins, gas stove, large windows, & 3 car garage under. Original, stately, first floor of the home features gorgeous hardwood and wide moulding throughout, high ceilings, laundry room, formal front staircase, living room, fireplaced den, screened porch, formal dining room, with wainscoting, china closet, & butler pantry! 4 large bedrooms, with 2 baths above, tennis court.
Location
State MA
County Essex
Zoning RB
Direction Interstate 95 to Rte. 97 West exit. Home is located on the Boxford/Georgetown line.
Rooms
Family Room Cathedral Ceiling(s), Ceiling Fan(s), Closet/Cabinets - Custom Built, Flooring - Stone/Ceramic Tile, Flooring - Wall to Wall Carpet, Window(s) - Picture, Wet Bar, Cable Hookup, Open Floorplan, Recessed Lighting, Remodeled, Gas Stove
Basement Full, Interior Entry, Garage Access
Primary Bedroom Level Second
Dining Room Closet/Cabinets - Custom Built, Flooring - Hardwood, French Doors, Exterior Access, Wainscoting
Kitchen Bathroom - Half, Cathedral Ceiling(s), Ceiling Fan(s), Beamed Ceilings, Flooring - Stone/Ceramic Tile, Window(s) - Picture, Dining Area, Pantry, Countertops - Stone/Granite/Solid, Kitchen Island, Exterior Access, Open Floorplan, Recessed Lighting, Remodeled, Stainless Steel Appliances, Storage, Gas Stove
Interior
Interior Features Bathroom - 3/4, Dining Area, Cable Hookup, Open Floor Plan, Recessed Lighting, Closet, High Speed Internet Hookup, Ceiling - Cathedral, Center Hall, Home Office-Separate Entry, Den, Mud Room, Loft, Wet Bar, Finish - Earthen Plaster, Finish - Sheetrock
Heating Forced Air, Natural Gas, Fireplace
Cooling Central Air, Whole House Fan
Flooring Tile, Vinyl, Carpet, Laminate, Hardwood, Flooring - Hardwood, Flooring - Wall to Wall Carpet, Flooring - Laminate, Flooring - Stone/Ceramic Tile
Fireplaces Number 1
Fireplaces Type Wood / Coal / Pellet Stove
Appliance Microwave, ENERGY STAR Qualified Refrigerator, ENERGY STAR Qualified Dishwasher, Cooktop, Oven - ENERGY STAR, Gas Water Heater, Plumbed For Ice Maker, Utility Connections for Gas Oven, Utility Connections for Gas Dryer, Utility Connections for Electric Dryer
Laundry Flooring - Wood, Main Level, Electric Dryer Hookup, Remodeled, Washer Hookup, First Floor
Exterior
Exterior Feature Tennis Court(s), Rain Gutters
Garage Spaces 4.0
Pool Above Ground
Community Features Public Transportation, Shopping, Pool, Tennis Court(s), Park, Walk/Jog Trails, Stable(s), Golf, Medical Facility, Laundromat, Bike Path, Conservation Area, Highway Access, House of Worship, Marina, Private School, Public School, T-Station, University, Other
Utilities Available for Gas Oven, for Gas Dryer, for Electric Dryer, Washer Hookup, Icemaker Connection
Roof Type Shingle, Rubber
Total Parking Spaces 11
Garage Yes
Private Pool true
Building
Lot Description Wooded, Cleared, Gentle Sloping, Level
Foundation Concrete Perimeter, Stone
Sewer Private Sewer
Water Public
Architectural Style Colonial, Farmhouse
Others
Senior Community false
Acceptable Financing Contract
Listing Terms Contract
Read Less
Want to know what your home might be worth? Contact us for a FREE valuation!

Our team is ready to help you sell your home for the highest possible price ASAP
Bought with Crowell & Frost Realty Group • J. Barrett & Company






