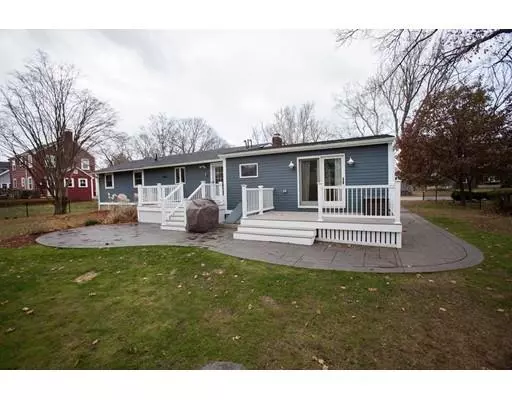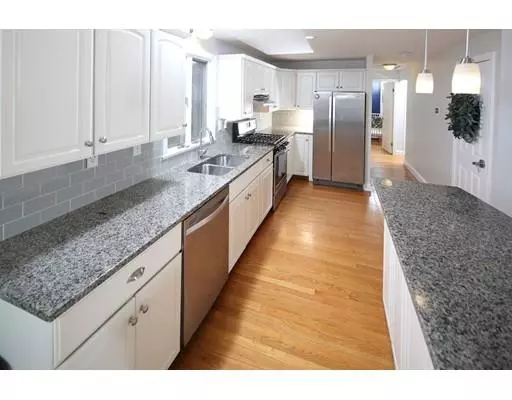$448,777
For more information regarding the value of a property, please contact us for a free consultation.
49 Leonard Rd Weymouth, MA 02191
3 Beds
2 Baths
1,742 SqFt
Key Details
Sold Price $448,777
Property Type Single Family Home
Sub Type Single Family Residence
Listing Status Sold
Purchase Type For Sale
Square Footage 1,742 sqft
Price per Sqft $257
MLS Listing ID 72428424
Sold Date 01/15/19
Style Ranch
Bedrooms 3
Full Baths 2
Year Built 1956
Annual Tax Amount $4,093
Tax Year 2018
Lot Size 0.260 Acres
Acres 0.26
Property Sub-Type Single Family Residence
Property Description
Move right into this completely renovated home that is located in a lovely neighborhood setting and close proximity to Wessagusset Beach. Single floor living at its best with three bedrooms and 2 new baths, all the work has been done. Open floor plan with hardwood floors, granite counter tops, center island, and fireplace. Mud room leads to a family room with renovated bath. Extra living space with a bonus room in the lower level. Perfect setting for outdoor entertaining with two new composite decks, fabulous new stone patio and walkways, fenced level yard and well maintained landscaping. Large shed for storage. Newer roof, siding, windows, furnace , updated electrical and plumbing, fresh coat of paint and so much more! Ideal location, conveniently located near the Hingham Shipyard, commuter rail and bus, and commuter boat to Boston. Only 1 mile from Great Esker Park.
Location
State MA
County Norfolk
Area North Weymouth
Zoning R-2
Direction Route 3A, to Sea St. Left on Leonard Rd.
Rooms
Family Room Closet, Flooring - Laminate, Deck - Exterior, Exterior Access, Recessed Lighting
Basement Full, Partially Finished, Bulkhead
Primary Bedroom Level First
Kitchen Flooring - Hardwood, Dining Area, Countertops - Stone/Granite/Solid, Kitchen Island, Deck - Exterior, Exterior Access, Open Floorplan, Recessed Lighting, Lighting - Pendant
Interior
Interior Features Cable Hookup, Closet, Bonus Room, Mud Room
Heating Baseboard, Natural Gas
Cooling None
Flooring Tile, Laminate, Hardwood, Flooring - Laminate, Flooring - Stone/Ceramic Tile
Fireplaces Number 1
Fireplaces Type Living Room
Appliance Range, Dishwasher, Refrigerator, Washer, Dryer, Gas Water Heater, Utility Connections for Gas Range, Utility Connections for Gas Dryer
Laundry Gas Dryer Hookup, Washer Hookup, In Basement
Exterior
Exterior Feature Rain Gutters, Storage
Fence Fenced/Enclosed, Fenced
Community Features Public Transportation, Shopping, Park, Walk/Jog Trails, Marina, Public School, T-Station
Utilities Available for Gas Range, for Gas Dryer, Washer Hookup
Waterfront Description Beach Front, Ocean, Walk to, Beach Ownership(Public)
Roof Type Shingle
Total Parking Spaces 4
Garage No
Building
Lot Description Level
Foundation Concrete Perimeter
Sewer Public Sewer
Water Public
Architectural Style Ranch
Schools
Elementary Schools Wessagusset
Middle Schools Abigail
High Schools Whs
Others
Acceptable Financing Contract
Listing Terms Contract
Read Less
Want to know what your home might be worth? Contact us for a FREE valuation!

Our team is ready to help you sell your home for the highest possible price ASAP
Bought with Jim McGue • GRANITE GROUP REALTORS®






