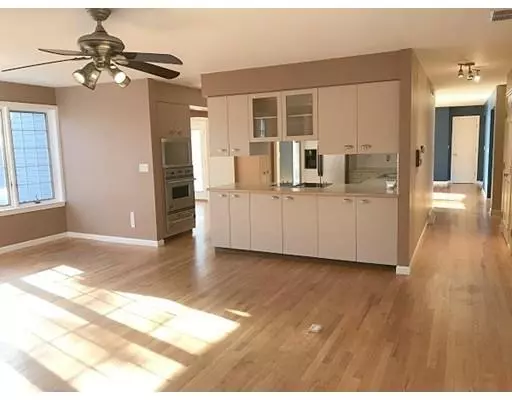$350,000
For more information regarding the value of a property, please contact us for a free consultation.
134 Pineridge Dr Westfield, MA 01085
4 Beds
3.5 Baths
3,632 SqFt
Key Details
Sold Price $350,000
Property Type Single Family Home
Sub Type Single Family Residence
Listing Status Sold
Purchase Type For Sale
Square Footage 3,632 sqft
Price per Sqft $96
MLS Listing ID 72425378
Sold Date 04/16/19
Style Colonial
Bedrooms 4
Full Baths 3
Half Baths 1
HOA Y/N false
Year Built 1984
Annual Tax Amount $8,209
Tax Year 2018
Lot Size 1.000 Acres
Acres 1.0
Property Sub-Type Single Family Residence
Property Description
Large home with adaptable living space and possible "in-law" living situation. This comfortable, 3,632 sq.ft. property features 4 bedrooms, 3.5 bathrooms, 3 different living spaces, a formal dining room, a finished basement and so much more. Plenty of room for whatever your needs might be. Situated on a private one acre lot, you will have lots of outdoor space as well. The well coordinated, central kitchen offers flexibility if entertaining friends and family. With a living room, family room and a third sitting area, there will be no reason to be tripping over one another. You will have plenty of room to do your own thing and not bother others. The sizable master bedroom suite, with large closets and many built-ins, welcomes a king sized bed easily, with plenty of room to spare. And don't forget the first floor bedroom suite that serves perfectly for an in-law living situation.And a finished basement for your private retreat. CALL!
Location
State MA
County Hampden
Zoning Res
Direction Shaker Rd to Laurel Ave to Fawn Ln to Pineridge Dr
Rooms
Family Room Flooring - Hardwood, Deck - Exterior, Exterior Access
Basement Full, Finished
Primary Bedroom Level Second
Dining Room Flooring - Hardwood, Deck - Exterior, Exterior Access
Kitchen Flooring - Hardwood
Interior
Interior Features Bathroom - Half, Dining Area, Breakfast Bar / Nook, Closet/Cabinets - Custom Built, Bathroom, Sitting Room, Office
Heating Forced Air, Oil
Cooling Central Air
Flooring Wood, Tile, Flooring - Stone/Ceramic Tile, Flooring - Hardwood
Fireplaces Number 1
Fireplaces Type Living Room
Appliance Range, Oven, Refrigerator, Oil Water Heater, Tank Water Heater, Utility Connections for Electric Range, Utility Connections for Electric Oven, Utility Connections for Electric Dryer
Laundry First Floor
Exterior
Garage Spaces 2.0
Utilities Available for Electric Range, for Electric Oven, for Electric Dryer
Roof Type Shingle
Total Parking Spaces 6
Garage Yes
Building
Lot Description Level
Foundation Concrete Perimeter
Sewer Private Sewer
Water Public
Architectural Style Colonial
Others
Acceptable Financing Lender Approval Required
Listing Terms Lender Approval Required
Special Listing Condition Short Sale
Read Less
Want to know what your home might be worth? Contact us for a FREE valuation!

Our team is ready to help you sell your home for the highest possible price ASAP
Bought with The Bay State Team • Coldwell Banker Residential Brokerage - Longmeadow





