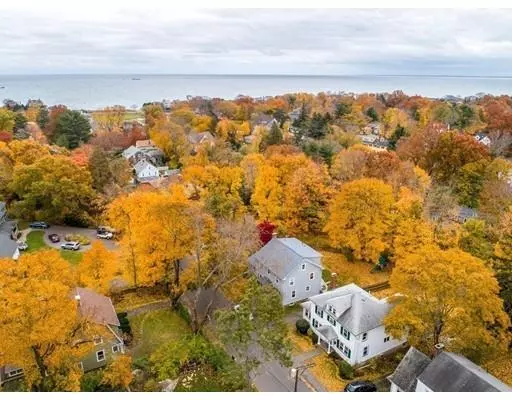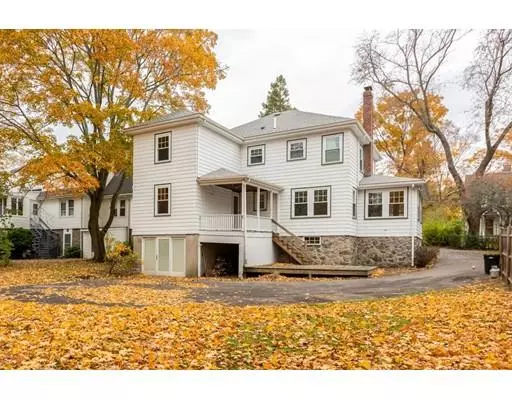$730,000
For more information regarding the value of a property, please contact us for a free consultation.
41 Seaview Ave Marblehead, MA 01945
5 Beds
3.5 Baths
2,926 SqFt
Key Details
Sold Price $730,000
Property Type Single Family Home
Sub Type Single Family Residence
Listing Status Sold
Purchase Type For Sale
Square Footage 2,926 sqft
Price per Sqft $249
MLS Listing ID 72423447
Sold Date 02/28/19
Style Colonial
Bedrooms 5
Full Baths 3
Half Baths 1
HOA Y/N false
Year Built 1929
Annual Tax Amount $7,413
Tax Year 2018
Lot Size 7,405 Sqft
Acres 0.17
Property Sub-Type Single Family Residence
Property Description
This Classic, century-old Colonial, located in one of Marblehead's beautiful seaside neighborhoods, has been for its owners, and can be for you, a true family homestead. Located just a short stroll from Preston Beach, and easy hop to hiking and bike path, this home promises years of coastal living. The Main Floor includes a large living room with fire place & adjacent sunroom, open plan kitchen/dining room, one bedroom, bathroom and a covered porch. Lovely hardwood floors and large new windows bring the mature trees and beautiful granite outcroppings into the home, creating a sense of one with nature. The Second Floor includes a Master Suite with shower and two walk-in closets, three additional bedrooms and a full bathroom. The finished basement adds a fitness and entertainment center, with wet bar and sauna, opening into a large backyard, deck and the feel and scent of ocean breezes. Total of 5 bedrooms and 3.5 baths on three levels of living.
Location
State MA
County Essex
Area Clifton
Zoning SR
Direction Take Atlantic Avenue or Humphrey Street to Seaview Avenue.
Rooms
Basement Full, Partially Finished, Walk-Out Access, Interior Entry, Concrete
Primary Bedroom Level Second
Dining Room Flooring - Hardwood, Open Floorplan
Kitchen Flooring - Hardwood, Window(s) - Bay/Bow/Box, Countertops - Stone/Granite/Solid, Cabinets - Upgraded, Deck - Exterior, Dryer Hookup - Electric, Exterior Access, Open Floorplan, Recessed Lighting, Remodeled, Washer Hookup, Gas Stove
Interior
Interior Features Bathroom - 3/4, Sun Room, Bathroom, Sauna/Steam/Hot Tub, Wet Bar
Heating Baseboard, Electric Baseboard, Steam, Natural Gas
Cooling None
Flooring Wood, Tile, Hardwood, Flooring - Hardwood, Flooring - Stone/Ceramic Tile
Fireplaces Number 1
Fireplaces Type Living Room
Appliance Range, Dishwasher, Disposal, Refrigerator, Range Hood, Gas Water Heater, Plumbed For Ice Maker, Utility Connections for Gas Range, Utility Connections for Gas Oven, Utility Connections for Electric Dryer
Laundry First Floor, Washer Hookup
Exterior
Exterior Feature Rain Gutters
Fence Fenced
Community Features Public Transportation, Shopping, Tennis Court(s), Park, Walk/Jog Trails, Golf, Bike Path, Conservation Area, Private School, Public School
Utilities Available for Gas Range, for Gas Oven, for Electric Dryer, Washer Hookup, Icemaker Connection
Waterfront Description Beach Front, Ocean, 1/10 to 3/10 To Beach, Beach Ownership(Public)
Roof Type Shingle
Total Parking Spaces 4
Garage No
Building
Lot Description Gentle Sloping
Foundation Stone
Sewer Public Sewer
Water Public
Architectural Style Colonial
Schools
Elementary Schools Glover
Middle Schools Veterans
High Schools Mhs
Read Less
Want to know what your home might be worth? Contact us for a FREE valuation!

Our team is ready to help you sell your home for the highest possible price ASAP
Bought with Lynne Breed • Sagan Harborside Sotheby's International Realty






