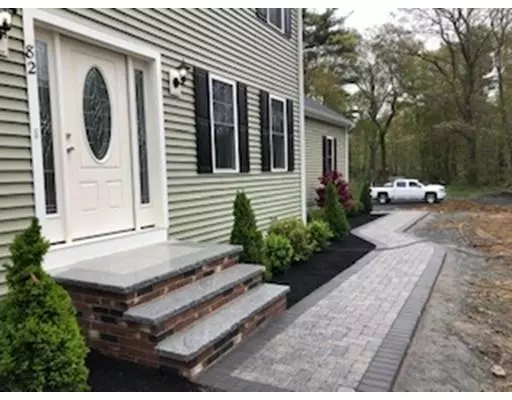$534,900
For more information regarding the value of a property, please contact us for a free consultation.
82 West Pond Street East Bridgewater, MA 02333
3 Beds
2.5 Baths
2,016 SqFt
Key Details
Sold Price $534,900
Property Type Single Family Home
Sub Type Single Family Residence
Listing Status Sold
Purchase Type For Sale
Square Footage 2,016 sqft
Price per Sqft $265
Subdivision Sully'S Lane
MLS Listing ID 72422923
Sold Date 07/19/19
Style Colonial
Bedrooms 3
Full Baths 2
Half Baths 1
HOA Y/N false
Year Built 2018
Annual Tax Amount $2,849
Tax Year 2019
Lot Size 0.860 Acres
Acres 0.86
Property Sub-Type Single Family Residence
Property Description
POSSIBLE RENT WITH OPTION and SELLER FINANCING-BRAND NEW COLONIAL WITH 3 Bedrooms, 2.5 Baths. WITH OPEN floor plan, perfect for family fun and entertaining. Fabulous Country Kitchen with a center island featuring granite counters, pantry and stainless appliances. Master bedroom has 2 X-large closets and the master bath with a double sink vanity. Additional bedrooms are good size with plenty of closet space. 9 Foot ceilings on first floor to give you the open feeling. Two Car Garage is insulated and Plastered. Front sidewalk has been installed with landscape pavers and home is currently being landscaped. Very conveniently located only minutes to Commuter Rail, Highway Rt 24/495, only minutes to Bridgewater State University, Shopping, etc. WE HAVE 3 LOTS AVAILABLE! CALL TODAY TO CUSTOMIZE YOUR FUTURE HOME. Only minutes to the commuter rail and Routes 24 and 495. We can add one more bedroom and family room in lower level. Check it out Saturday are out at the open house Saturday.
Location
State MA
County Plymouth
Zoning Res
Direction GPS use 120 West Pond Street take Rt 106 to YMCA then South St. to the end, take a left u r there
Rooms
Family Room Walk-In Closet(s)
Basement Full, Bulkhead, Concrete, Unfinished
Primary Bedroom Level Second
Dining Room Flooring - Hardwood, Chair Rail, Open Floorplan, Crown Molding
Kitchen Closet, Flooring - Hardwood, Dining Area, Pantry, Countertops - Stone/Granite/Solid, Countertops - Upgraded, Kitchen Island, Cabinets - Upgraded, Country Kitchen, Open Floorplan, Recessed Lighting, Slider, Stainless Steel Appliances
Interior
Heating Forced Air, Propane
Cooling Central Air
Flooring Wood, Tile, Carpet
Fireplaces Number 1
Fireplaces Type Living Room
Appliance Range, Dishwasher, Microwave, Range - ENERGY STAR, Oven - ENERGY STAR, Gas Water Heater, Plumbed For Ice Maker, Utility Connections for Gas Range, Utility Connections for Electric Dryer
Laundry First Floor, Washer Hookup
Exterior
Exterior Feature Rain Gutters, Professional Landscaping
Garage Spaces 2.0
Community Features Public Transportation, Shopping, Walk/Jog Trails, Golf, Medical Facility, Laundromat, Bike Path, Conservation Area, Highway Access, Private School, Public School, T-Station, University, Sidewalks
Utilities Available for Gas Range, for Electric Dryer, Washer Hookup, Icemaker Connection
Roof Type Shingle
Total Parking Spaces 8
Garage Yes
Building
Lot Description Cul-De-Sac, Corner Lot, Level
Foundation Concrete Perimeter
Sewer Private Sewer
Water Public
Architectural Style Colonial
Others
Senior Community false
Acceptable Financing Seller W/Participate, Other (See Remarks)
Listing Terms Seller W/Participate, Other (See Remarks)
Read Less
Want to know what your home might be worth? Contact us for a FREE valuation!

Our team is ready to help you sell your home for the highest possible price ASAP
Bought with Larry Hassan • Keller Williams Realty






