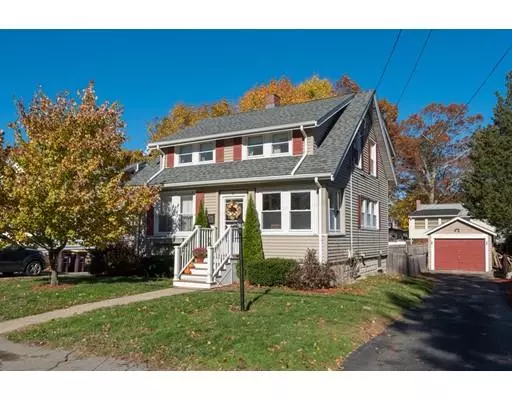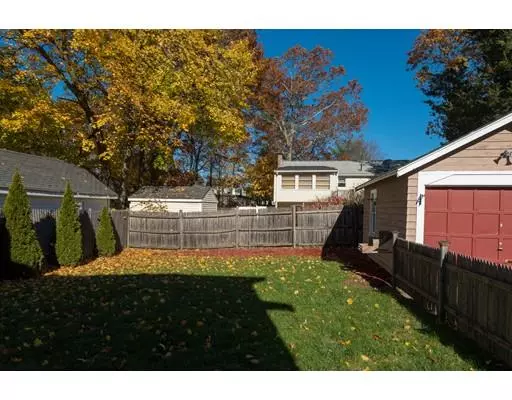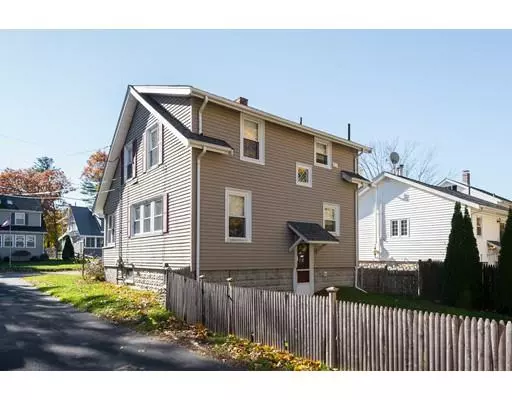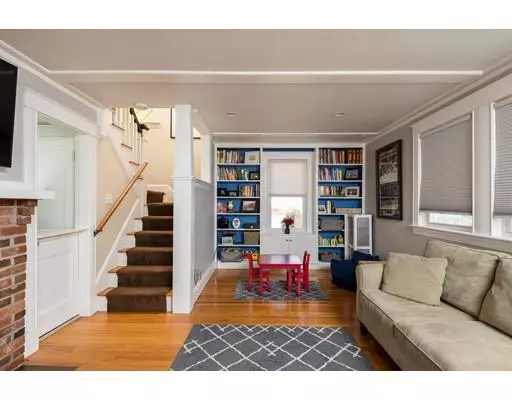$404,000
For more information regarding the value of a property, please contact us for a free consultation.
51 Lakewood Rd Weymouth, MA 02190
3 Beds
1 Bath
1,309 SqFt
Key Details
Sold Price $404,000
Property Type Single Family Home
Sub Type Single Family Residence
Listing Status Sold
Purchase Type For Sale
Square Footage 1,309 sqft
Price per Sqft $308
MLS Listing ID 72421747
Sold Date 01/11/19
Style Cape
Bedrooms 3
Full Baths 1
Year Built 1923
Annual Tax Amount $3,958
Tax Year 2018
Lot Size 5,227 Sqft
Acres 0.12
Property Sub-Type Single Family Residence
Property Description
Welcome home to this updated, character filled single family home in a great South Weymouth neighborhood. A cozy sun porch leads to a fireplaced living room with recessed lighting, beautiful hardwood floors and built-in bookshelves. The kitchen features granite counter tops, stainless steel appliances, and recessed lighting. Lovely dining room with crown molding, accent windows, wainscoting and built-in corner cabinet. The second floor includes three bedrooms, all with hardwood flooring. The updated bathroom features tile tub surround and tile flooring. Detached one-car garage and a fenced back yard completes this home. Close to shopping, restaurants and South Shore Hospital. Attention Commuters!! 1.5 miles to South Weymouth Commuter Rail and just over 2 miles to Route 3.
Location
State MA
County Norfolk
Area South Weymouth
Zoning R-5
Direction Pond Street to Lakewood
Rooms
Basement Full, Walk-Out Access
Primary Bedroom Level Second
Dining Room Closet/Cabinets - Custom Built, Flooring - Hardwood, Wainscoting
Kitchen Flooring - Stone/Ceramic Tile, Countertops - Stone/Granite/Solid, Recessed Lighting, Stainless Steel Appliances
Interior
Interior Features Sun Room
Heating Baseboard, Oil
Cooling None
Flooring Wood, Tile, Flooring - Wood
Fireplaces Number 1
Appliance Range, Dishwasher, Refrigerator, Washer, Dryer, Oil Water Heater, Utility Connections for Gas Range, Utility Connections for Gas Oven, Utility Connections for Electric Oven, Utility Connections for Gas Dryer
Laundry In Basement
Exterior
Exterior Feature Rain Gutters
Garage Spaces 1.0
Fence Fenced/Enclosed, Fenced
Community Features Public Transportation, Shopping, Park, Walk/Jog Trails, Medical Facility, Laundromat, Conservation Area, Highway Access, House of Worship, T-Station
Utilities Available for Gas Range, for Gas Oven, for Electric Oven, for Gas Dryer
Roof Type Shingle
Total Parking Spaces 6
Garage Yes
Building
Foundation Block
Sewer Public Sewer
Water Public
Architectural Style Cape
Read Less
Want to know what your home might be worth? Contact us for a FREE valuation!

Our team is ready to help you sell your home for the highest possible price ASAP
Bought with Michelle McDonald • Molisse Realty Group






