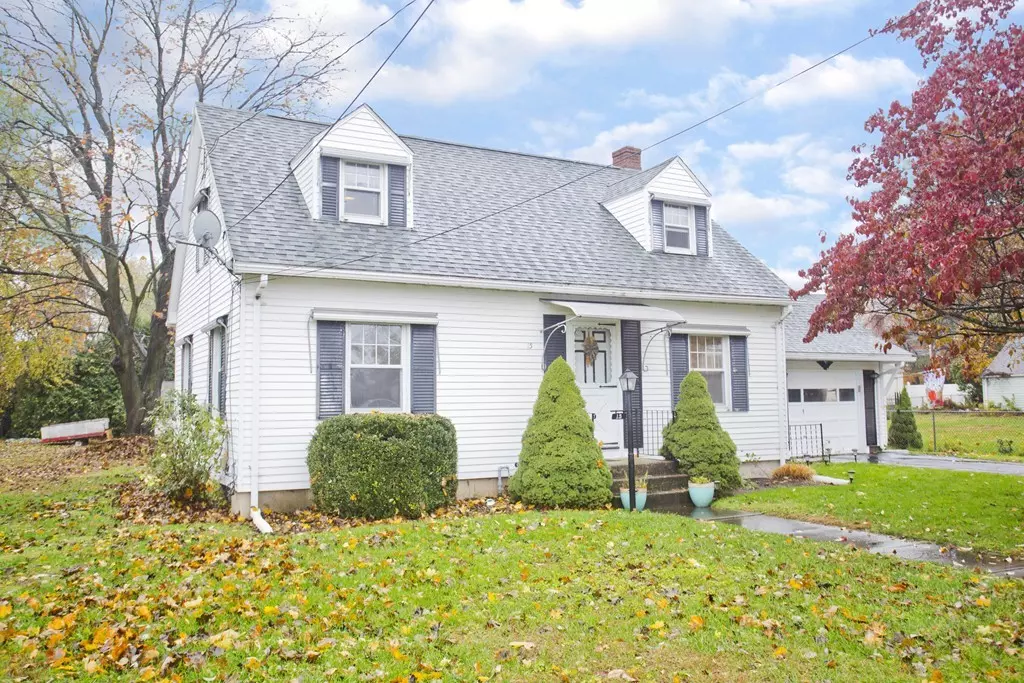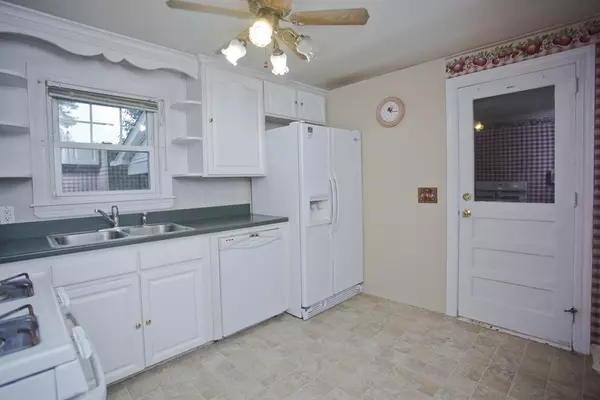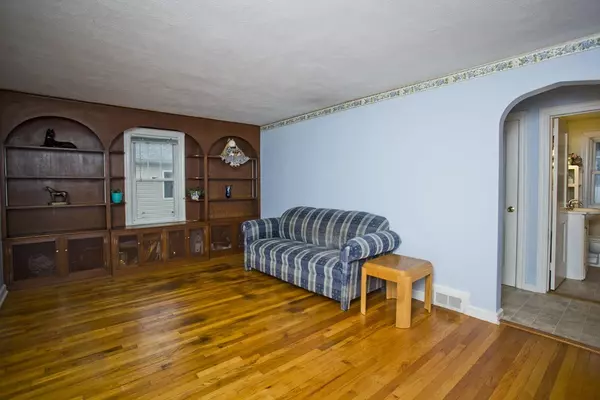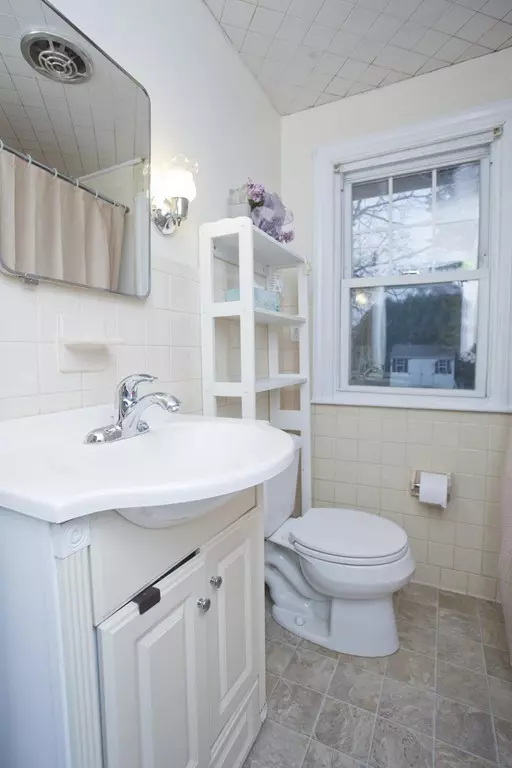$203,000
For more information regarding the value of a property, please contact us for a free consultation.
15 Riverside Dr Westfield, MA 01085
3 Beds
1 Bath
1,037 SqFt
Key Details
Sold Price $203,000
Property Type Single Family Home
Sub Type Single Family Residence
Listing Status Sold
Purchase Type For Sale
Square Footage 1,037 sqft
Price per Sqft $195
MLS Listing ID 72421255
Sold Date 12/21/18
Style Cape
Bedrooms 3
Full Baths 1
HOA Y/N false
Year Built 1948
Annual Tax Amount $3,483
Tax Year 2018
Lot Size 0.280 Acres
Acres 0.28
Property Sub-Type Single Family Residence
Property Description
This move-in ready Westfield Cape is awaiting your arrival! Upon entering the home you're greeted by a large breezeway/ mudroom combo. Inside, you'll find gleaming wood flooring throughout the formal dining room and living room complete with built-ins. The kitchen and bathroom have newly laid floors, easy to clean and maintain! Downstairs, you'll find a large basement, perfect for storage. Enjoy additional living space with one finished room. The second floor boosts two carpeted bedrooms with beautiful wood beneath. Large Master Bedroom with his and her closets. This home sits on a nicely sized yard, complete with a covered back patio. Relax and unwind in your hot tub, which the previous owner's are including in the sale! This home also features an attached oversized one-car garage with full storage attic above and backyard storage shed. Tour this property at the Open House on Sunday, November 11th from 10:00am to 11:30.
Location
State MA
County Hampden
Zoning R
Direction Off South Maple St
Rooms
Basement Full
Primary Bedroom Level Second
Dining Room Ceiling Fan(s), Closet, Flooring - Wood
Kitchen Ceiling Fan(s), Flooring - Laminate
Interior
Heating Forced Air, Natural Gas
Cooling Window Unit(s)
Flooring Wood, Carpet, Laminate
Appliance Range, Dishwasher, Refrigerator, Gas Water Heater
Laundry In Basement
Exterior
Exterior Feature Rain Gutters, Storage
Garage Spaces 1.0
Fence Fenced
Community Features Public Transportation, Shopping, Golf, Medical Facility, Bike Path, University
Roof Type Shingle
Total Parking Spaces 2
Garage Yes
Building
Lot Description Cleared, Level
Foundation Concrete Perimeter
Sewer Public Sewer
Water Public
Architectural Style Cape
Read Less
Want to know what your home might be worth? Contact us for a FREE valuation!

Our team is ready to help you sell your home for the highest possible price ASAP
Bought with Julianne M. Krutka • Park Square Realty





