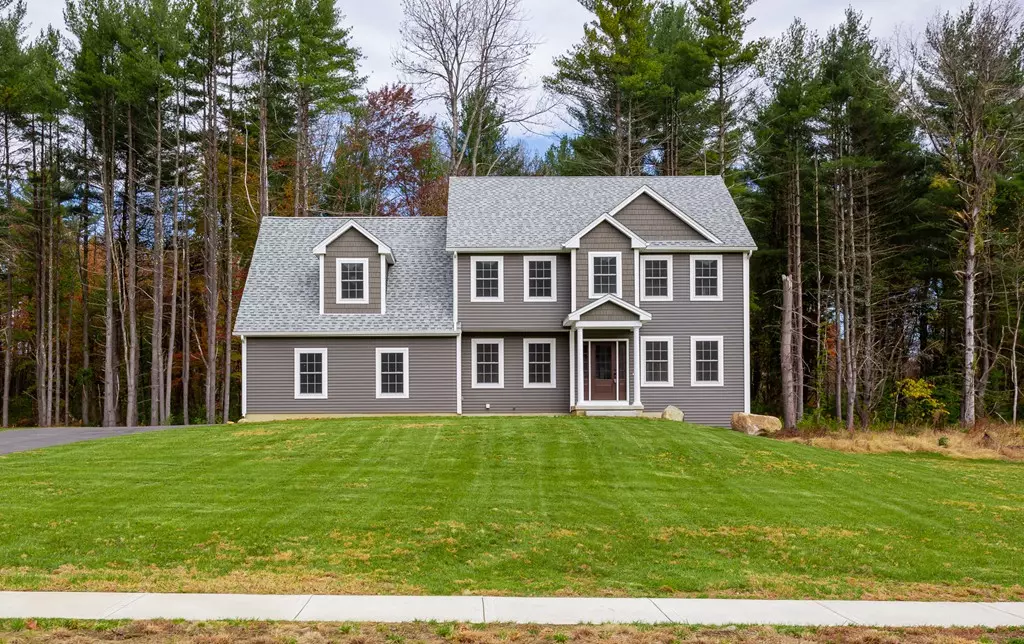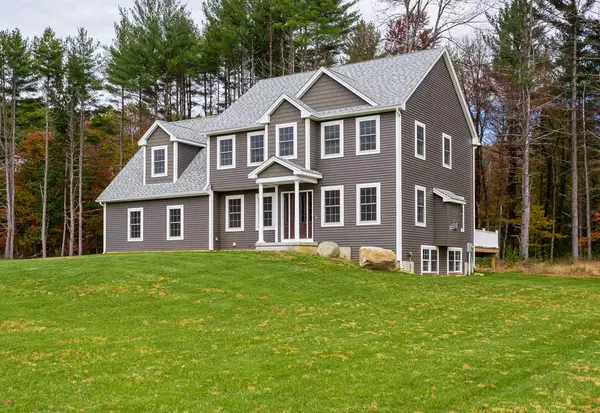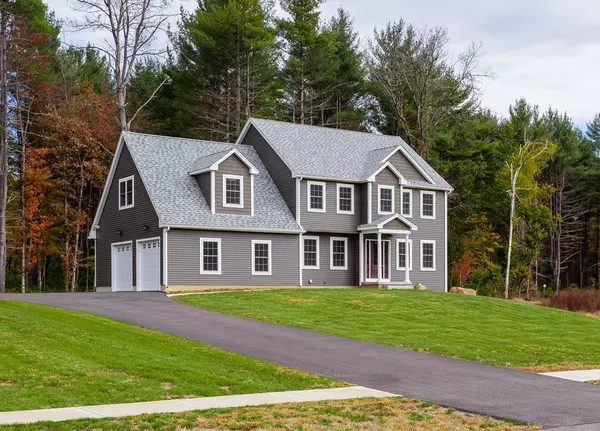$395,000
For more information regarding the value of a property, please contact us for a free consultation.
15 Angelica Dr Westfield, MA 01085
3 Beds
2.5 Baths
2,600 SqFt
Key Details
Sold Price $395,000
Property Type Single Family Home
Sub Type Single Family Residence
Listing Status Sold
Purchase Type For Sale
Square Footage 2,600 sqft
Price per Sqft $151
Subdivision Angelica Estates
MLS Listing ID 72416610
Sold Date 12/21/18
Style Colonial
Bedrooms 3
Full Baths 2
Half Baths 1
HOA Fees $20/ann
HOA Y/N true
Year Built 2018
Lot Size 2.280 Acres
Acres 2.28
Property Sub-Type Single Family Residence
Property Description
Just 10 minutes to the center of Westfield, this brand new colonial is ready to go! Beautifully situated in Angelica Estates this home offers 3 bedrooms, 2.5 baths, a large bonus room, hardwood floors, custom kitchen cabinets with double crown moldings, large accent island, and granite counters! Master bedroom offers a large walk in closet, gorgeous master suite with ship lap detail, granite and walk in tiled shower. Private backyard deck and setting but still close to all amenities! Basement could easily be finished, rough plumbing in place for future bathroom and full sized windows to allow lots of daylight. Still time to be settled before the Holidays! You don't want to miss this home!
Location
State MA
County Hampden
Zoning RR
Direction New St. Off Northwest Rd. Across from Old Quarry Rd. \"Angelica Estates\"
Rooms
Family Room Flooring - Hardwood, Deck - Exterior, Exterior Access, Open Floorplan, Recessed Lighting, Slider
Basement Full, Interior Entry, Bulkhead, Concrete
Primary Bedroom Level Second
Dining Room Flooring - Hardwood
Kitchen Flooring - Hardwood, Dining Area, Kitchen Island, Open Floorplan, Recessed Lighting
Interior
Interior Features Closet, Bonus Room, Foyer
Heating Forced Air, Propane
Cooling Central Air
Flooring Tile, Carpet, Hardwood, Flooring - Wall to Wall Carpet, Flooring - Hardwood
Fireplaces Number 1
Fireplaces Type Family Room
Appliance Dishwasher, Propane Water Heater, Tank Water Heaterless, Utility Connections for Gas Range, Utility Connections for Electric Range, Utility Connections for Gas Dryer, Utility Connections for Electric Dryer
Laundry First Floor, Washer Hookup
Exterior
Exterior Feature Rain Gutters
Garage Spaces 2.0
Community Features Medical Facility, Highway Access, Public School, University
Utilities Available for Gas Range, for Electric Range, for Gas Dryer, for Electric Dryer, Washer Hookup
View Y/N Yes
View Scenic View(s)
Roof Type Shingle
Total Parking Spaces 4
Garage Yes
Building
Lot Description Cul-De-Sac, Wooded, Cleared
Foundation Concrete Perimeter
Sewer Private Sewer
Water Public
Architectural Style Colonial
Read Less
Want to know what your home might be worth? Contact us for a FREE valuation!

Our team is ready to help you sell your home for the highest possible price ASAP
Bought with The Libardi Team • Keller Williams Realty





