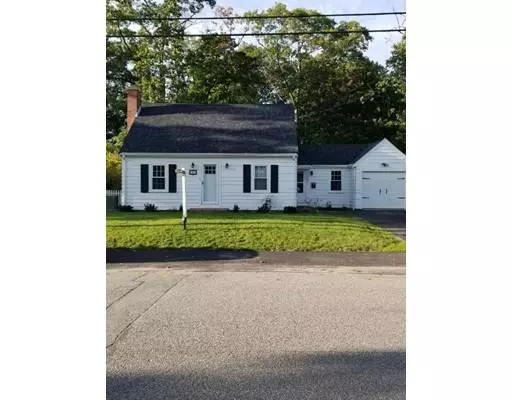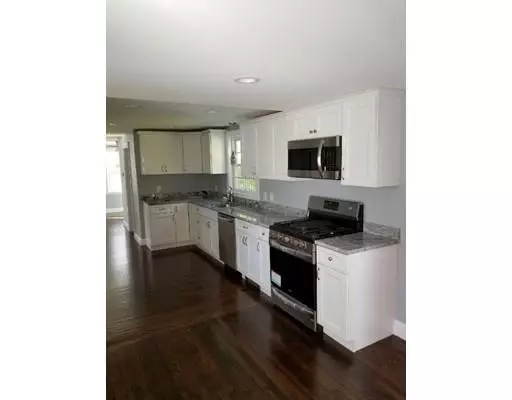$510,000
For more information regarding the value of a property, please contact us for a free consultation.
95 Homestead Ave Weymouth, MA 02188
3 Beds
3 Baths
1,800 SqFt
Key Details
Sold Price $510,000
Property Type Single Family Home
Sub Type Single Family Residence
Listing Status Sold
Purchase Type For Sale
Square Footage 1,800 sqft
Price per Sqft $283
MLS Listing ID 72415933
Sold Date 01/15/19
Style Cape
Bedrooms 3
Full Baths 3
Year Built 1940
Annual Tax Amount $4,241
Tax Year 2018
Lot Size 0.400 Acres
Acres 0.4
Property Sub-Type Single Family Residence
Property Description
Fall in love with this better than charming 3-4 bedroom cape located in the sought after Homestead Neighborhood. You'll feel right at home the moment you enter the cozy fireplaced living room and dining room. The kitchen, with granite counters, stainless steel appliances and hardwood floors, opens to the spacious sun room with French doors that overlook the deck and level fenced backyard. Fully insulated, roof, driveway, with enough off street parking for 7 cars! 3 full bathrooms. Updated, top to bottom with garage door, Harvey windows, Navien gas heating and hot water system, central air conditioning, electrical, deck, landscaping, bathrooms and kitchen totally remodeled 2018, basement totally finished, totally painted inside and out, and so much more. How about this unique feature, this property backs up to quiet woods, with a beautiful level yard. Welcome home to perfection.
Location
State MA
County Norfolk
Zoning R-5
Direction GPS to 95 Homestead Ave
Rooms
Family Room Flooring - Wall to Wall Carpet
Basement Full
Primary Bedroom Level Second
Dining Room Flooring - Hardwood, Open Floorplan
Kitchen Flooring - Hardwood, Countertops - Stone/Granite/Solid, Cabinets - Upgraded, Stainless Steel Appliances
Interior
Interior Features Sun Room
Heating Baseboard, Natural Gas
Cooling Central Air
Flooring Tile, Carpet, Hardwood, Flooring - Hardwood
Fireplaces Number 1
Fireplaces Type Living Room
Appliance Range, Dishwasher, Disposal, Microwave, Refrigerator, Gas Water Heater, Utility Connections for Gas Range, Utility Connections for Gas Oven, Utility Connections for Gas Dryer
Laundry Flooring - Stone/Ceramic Tile, Gas Dryer Hookup, Washer Hookup, In Basement
Exterior
Garage Spaces 1.0
Fence Fenced
Community Features Public Transportation, Shopping, Park, Walk/Jog Trails, Medical Facility, Bike Path, Conservation Area, Highway Access, House of Worship, Private School, Public School
Utilities Available for Gas Range, for Gas Oven, for Gas Dryer, Washer Hookup
Roof Type Shingle
Total Parking Spaces 5
Garage Yes
Building
Lot Description Level
Foundation Concrete Perimeter
Sewer Public Sewer
Water Public
Architectural Style Cape
Read Less
Want to know what your home might be worth? Contact us for a FREE valuation!

Our team is ready to help you sell your home for the highest possible price ASAP
Bought with Chance Glover • Redfin Corp.






