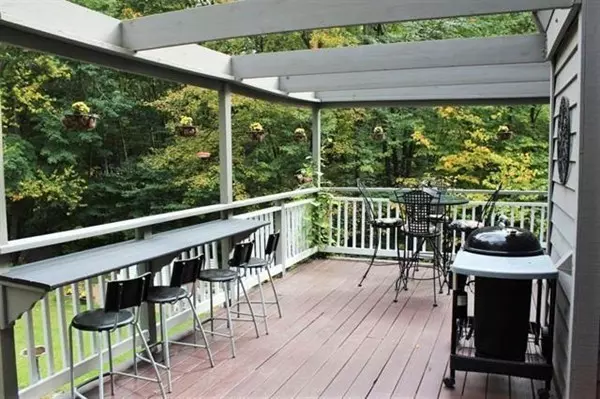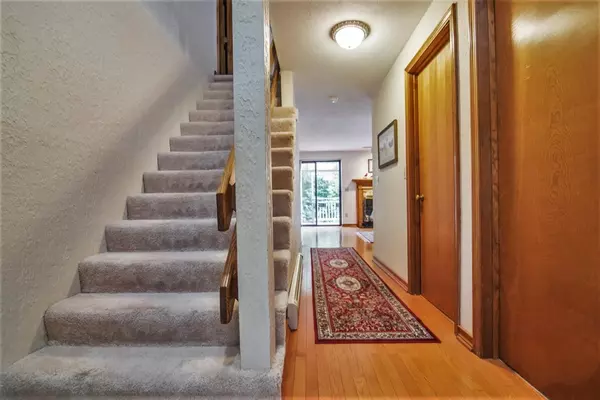$389,900
For more information regarding the value of a property, please contact us for a free consultation.
76 Harper Ridge Road Hampstead, NH 03826
3 Beds
3 Baths
3,000 SqFt
Key Details
Sold Price $389,900
Property Type Single Family Home
Sub Type Single Family Residence
Listing Status Sold
Purchase Type For Sale
Square Footage 3,000 sqft
Price per Sqft $129
Subdivision Woodland Pond
MLS Listing ID 72410916
Sold Date 12/14/18
Style Contemporary
Bedrooms 3
Full Baths 3
Year Built 1986
Annual Tax Amount $7,173
Tax Year 2016
Lot Size 1.170 Acres
Acres 1.17
Property Sub-Type Single Family Residence
Property Description
INCREDIBLE PRICE for this impressive offering !! YOU WILL LOVE THE PRIVACY this BEAUTIFUL home offers , set back off the street and landscaped to perfection, surrounded by woods yet set in a popular neighborhood The Woodland Pond subdivision ! Offering a 1st floor BR or den, you choose , 3/4 bath w/ laundry room , Living Rm w/ HW floors , FP , sun garden window and sliders to the large deck overlooking the gorgeous backyard w/ fire-pit area and shed , lots of perennials . Nice kitchen w/ Breakfast bar , vaulted ceilings and tile floor open to the formal DR and step down to the 1st floor FR which leads to the deck too. MBR suite on 2nd floor and 2 ample BR's and another full bath complete the 2nd floor . The finished LL offers wonderful additional space for family fun ,built ins and sliders to the patio under the deck, new laminate flooring . Welcome home !!
Location
State NH
County Rockingham
Zoning A-RES
Direction Rte 111 to Brown Hill Rd to frontage Rd Right on Harper Ridge home sits off the road on the left .
Rooms
Basement Full, Finished, Walk-Out Access
Primary Bedroom Level Second
Interior
Interior Features Great Room
Heating Forced Air, Oil
Cooling None, Whole House Fan
Flooring Tile, Carpet, Hardwood
Fireplaces Number 1
Appliance Range, Dishwasher, Microwave, Refrigerator, Oil Water Heater, Utility Connections for Electric Range, Utility Connections for Electric Dryer
Laundry First Floor, Washer Hookup
Exterior
Garage Spaces 2.0
Community Features Shopping
Utilities Available for Electric Range, for Electric Dryer, Washer Hookup
Roof Type Shingle
Total Parking Spaces 8
Garage Yes
Building
Foundation Concrete Perimeter
Sewer Private Sewer
Water Public
Architectural Style Contemporary
Schools
Elementary Schools Hampstead
Middle Schools Hampstead
High Schools Pinkerton
Others
Senior Community false
Read Less
Want to know what your home might be worth? Contact us for a FREE valuation!

Our team is ready to help you sell your home for the highest possible price ASAP
Bought with The Luchini Homes Group • Keller Williams Realty





