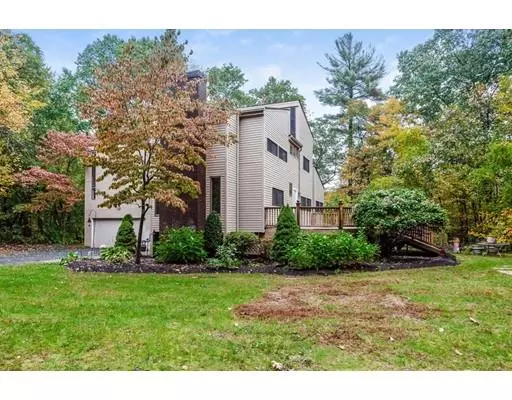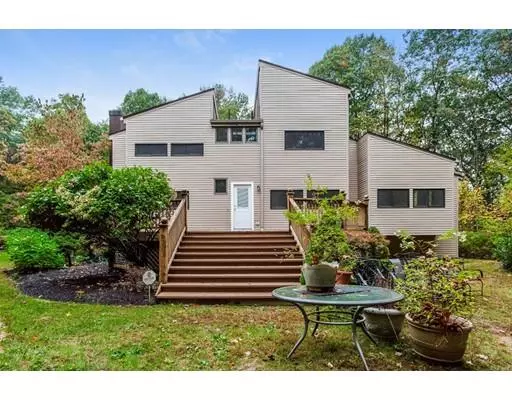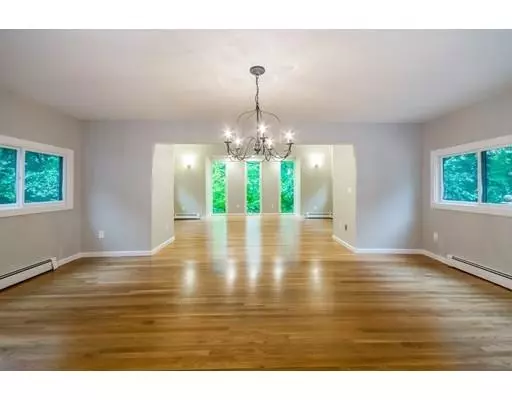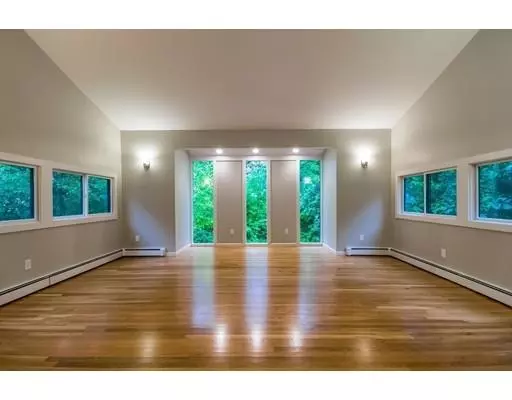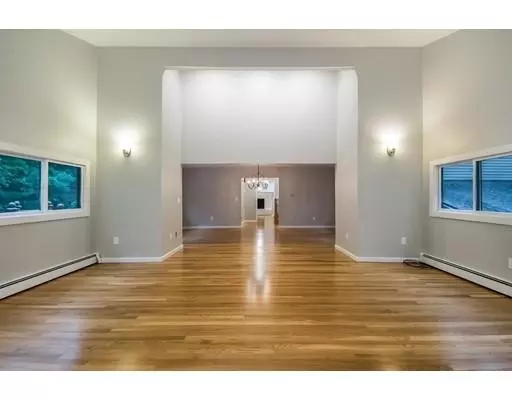$295,000
For more information regarding the value of a property, please contact us for a free consultation.
118 Elizabeth Ave Westfield, MA 01085
3 Beds
1.5 Baths
2,204 SqFt
Key Details
Sold Price $295,000
Property Type Single Family Home
Sub Type Single Family Residence
Listing Status Sold
Purchase Type For Sale
Square Footage 2,204 sqft
Price per Sqft $133
MLS Listing ID 72404637
Sold Date 01/08/19
Style Contemporary
Bedrooms 3
Full Baths 1
Half Baths 1
HOA Y/N false
Year Built 1973
Annual Tax Amount $4,227
Tax Year 2018
Lot Size 5.250 Acres
Acres 5.25
Property Sub-Type Single Family Residence
Property Description
TOTAL PRIVACY IS WHAT? YOU'LL HAVE IT AT THIS PROPERTY! AT FIRST SIGHT YOU'LL KNOW THIS PROPERTY IS A VERY SPECIAL PLACE WITH 5.25 ACRES. CUSTOM BUILD CONTEMPORARY WITH A TRANSITIONAL FEEL, THE PERFECT HOME FOR ENTERTAINING FRIENDS AND FAMILY. THE SPACIOUS OPEN FLOOR PLAN, GORGEOUS HARDWOOD FLOORS THROUGHOUT! PICTURE WINDOWS THAT BRING IN LOTS OF NATURAL LIGHT! LARGE EAT IN KITCHEN WITH WOOD BURNING FIREPLACE, GRANITE COUNTERS AND A PANTRY. THE FORMAL DINING ROOM IS OPEN TO THE LIVING ROOM. THE SECOND LEVEL HAS 3 BEDROOMS ONE WITH ITS OWN LOFT AND LOTS OF CLOSET SPACE. JUST A FEW STEPS DOWN TO THE FINISHED LOWER LEVEL WITH DAYLIGHT WINDOWS THERE'S A 4TH BEDROOM OR BONUS ROOM, MAN CAVE, PLAYROOM, A OFFICE AND LAUNDRY ROOM. THERE'S AN OVERSIZED 2 CAR GARAGE, NEW SEPTIC SYSTEM NOV 2018, SPACIOUS DECK, PERENNIAL GARDENS, UNDERGROUND UTILITIES. DON'T MISS THIS RARE WESTFIELD FIND! THIS HOME IS NOT VISIBLE FROM THE ROAD, TOTALLY PRIVATE!
Location
State MA
County Hampden
Zoning RA
Direction GPS
Rooms
Primary Bedroom Level Second
Dining Room Flooring - Hardwood, Open Floorplan
Kitchen Flooring - Hardwood, Dining Area, Pantry, Countertops - Stone/Granite/Solid
Interior
Interior Features Entrance Foyer, Bonus Room, Office, Finish - Sheetrock
Heating Baseboard, Natural Gas
Cooling None
Flooring Tile, Hardwood, Wood Laminate, Flooring - Laminate
Fireplaces Number 1
Fireplaces Type Kitchen
Appliance Range, Dishwasher, Microwave, Range Hood, Gas Water Heater, Utility Connections for Gas Range, Utility Connections for Electric Range, Utility Connections for Electric Oven
Laundry In Basement
Exterior
Exterior Feature Professional Landscaping, Garden
Garage Spaces 2.0
Utilities Available for Gas Range, for Electric Range, for Electric Oven
Roof Type Asphalt/Composition Shingles
Total Parking Spaces 4
Garage Yes
Building
Lot Description Wooded
Foundation Block
Sewer Private Sewer
Water Public
Architectural Style Contemporary
Others
Senior Community false
Read Less
Want to know what your home might be worth? Contact us for a FREE valuation!

Our team is ready to help you sell your home for the highest possible price ASAP
Bought with Julianne M. Krutka • Park Square Realty

