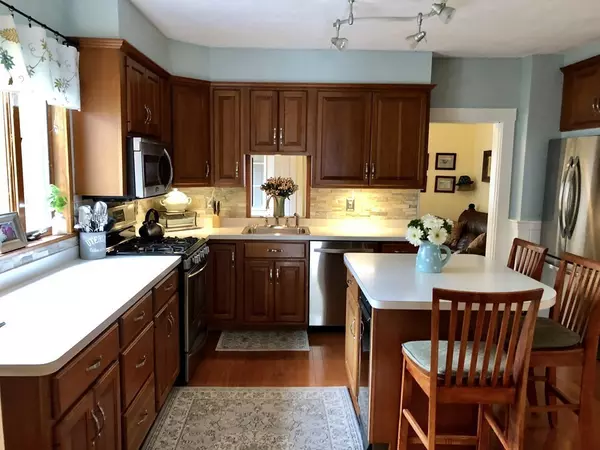$405,000
For more information regarding the value of a property, please contact us for a free consultation.
34 Leonard Road Weymouth, MA 02191
4 Beds
1 Bath
1,352 SqFt
Key Details
Sold Price $405,000
Property Type Single Family Home
Sub Type Single Family Residence
Listing Status Sold
Purchase Type For Sale
Square Footage 1,352 sqft
Price per Sqft $299
MLS Listing ID 72400505
Sold Date 11/26/18
Style Colonial
Bedrooms 4
Full Baths 1
Year Built 1903
Annual Tax Amount $3,885
Tax Year 2018
Lot Size 5,662 Sqft
Acres 0.13
Property Sub-Type Single Family Residence
Property Description
Well maintained 4 bedroom home in a tucked away neighborhood off Rt. 3A and near the North Weymouth Sea Coast! Foyer entry way leads you to Living Room w/fireplace and Formal Dining Room. Inviting Kitchen w/beautiful Cherry Cabinets,Center Island and stainless steel appliances. Recent updates include Roof, Fence, Hot Water Tank, updated Electrical, Enclosed Sun Room/Porch Windows, Dishwasher, Refrigerator and Garbage disposal. Den leads to outside deck overlooking fenced in back yard. Second floor has 4 good size bedrooms and plenty of storage in Attic w/pull down staircase. Enclosed wrap around Sun Room/Porch for Entertaining and more Living Space. Conveniently located near public transportation, shopping, beach, state park and Hingham Commuter Boat. A must see!
Location
State MA
County Norfolk
Area North Weymouth
Zoning res
Direction Bridge St. (Rt. 3A) to Sea St. to Leonard Rd. or Bayview to Leonard Rd.
Rooms
Family Room Closet, Flooring - Wall to Wall Carpet, Cable Hookup, Exterior Access
Basement Full, Bulkhead, Concrete
Primary Bedroom Level Second
Dining Room Flooring - Wall to Wall Carpet
Kitchen Kitchen Island, Remodeled, Stainless Steel Appliances, Gas Stove
Interior
Interior Features Den, Foyer, Sun Room
Heating Natural Gas
Cooling None
Flooring Wood, Carpet
Fireplaces Number 1
Fireplaces Type Living Room
Appliance Range, Dishwasher, Disposal, Trash Compactor, Microwave, Refrigerator, Washer, Dryer, Utility Connections for Gas Range, Utility Connections for Gas Oven
Laundry In Basement
Exterior
Garage Spaces 1.0
Fence Fenced
Community Features Public Transportation, Shopping, Park, Walk/Jog Trails, Private School, Public School
Utilities Available for Gas Range, for Gas Oven
Waterfront Description Beach Front, Bay, 3/10 to 1/2 Mile To Beach, Beach Ownership(Public)
Roof Type Shingle
Total Parking Spaces 3
Garage Yes
Building
Foundation Stone
Sewer Public Sewer
Water Public
Architectural Style Colonial
Schools
Elementary Schools Wessagusset
High Schools Whs
Read Less
Want to know what your home might be worth? Contact us for a FREE valuation!

Our team is ready to help you sell your home for the highest possible price ASAP
Bought with Timothy Ryan • RE/MAX Realty Pros






