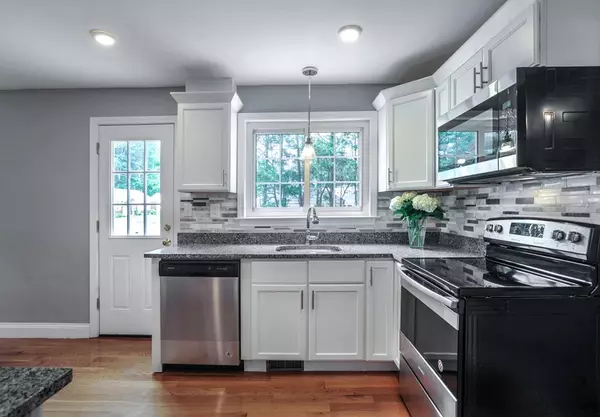$430,000
For more information regarding the value of a property, please contact us for a free consultation.
112 Summer St Weymouth, MA 02188
3 Beds
2 Baths
1,300 SqFt
Key Details
Sold Price $430,000
Property Type Single Family Home
Sub Type Single Family Residence
Listing Status Sold
Purchase Type For Sale
Square Footage 1,300 sqft
Price per Sqft $330
MLS Listing ID 72399204
Sold Date 12/28/18
Style Contemporary
Bedrooms 3
Full Baths 2
Year Built 1943
Annual Tax Amount $3,463
Tax Year 2018
Lot Size 7,840 Sqft
Acres 0.18
Property Sub-Type Single Family Residence
Property Description
All offers due by 6pm Sunday 11/18/18 ! Welcome Home ! NOT A DRIVE BY ! Stop in and take a look. Located on a large corner lot, less than a mile from the Landing and Pond Meadow Park. This home boasts a large level back yard with a great deck made for entertaining. Two separate driveways to accommodate your guests during the holiday season. Recent renovations include a brand new kitchen, modern Benjamin Moore color scheme , new hot water heater and heating system, updated electrical and plumbing. You ll love the combined kitchen/dining design , first floor laundry and separate family room with a full bath. Three ample bedrooms and a gorgeous bathroom await you on the second floor. Nothing left to do but start packing !
Location
State MA
County Norfolk
Zoning M-2
Direction Front to Summer . Corner of Dana Rd
Rooms
Family Room Bathroom - Full, Flooring - Wall to Wall Carpet, Open Floorplan
Basement Full, Interior Entry, Bulkhead
Primary Bedroom Level Second
Dining Room Flooring - Hardwood, Deck - Exterior, Exterior Access, Open Floorplan, Remodeled
Kitchen Flooring - Hardwood, Dining Area, Countertops - Stone/Granite/Solid, Countertops - Upgraded, Cabinets - Upgraded, Deck - Exterior, Exterior Access, Open Floorplan, Recessed Lighting, Remodeled, Stainless Steel Appliances
Interior
Heating Forced Air, Oil
Cooling None
Flooring Wood, Vinyl
Fireplaces Number 2
Fireplaces Type Living Room
Appliance Range, Dishwasher, Disposal, Microwave, Refrigerator, Electric Water Heater, Utility Connections for Electric Range, Utility Connections for Electric Dryer
Laundry Main Level, Electric Dryer Hookup, First Floor
Exterior
Community Features Public Transportation, Shopping, Park, Walk/Jog Trails, Medical Facility, Highway Access, Private School, Public School, T-Station
Utilities Available for Electric Range, for Electric Dryer
Roof Type Shingle
Total Parking Spaces 5
Garage No
Building
Lot Description Corner Lot, Level
Foundation Block, Other
Sewer Public Sewer
Water Public
Architectural Style Contemporary
Read Less
Want to know what your home might be worth? Contact us for a FREE valuation!

Our team is ready to help you sell your home for the highest possible price ASAP
Bought with Kevin G. Keating • Keating Brokerage






