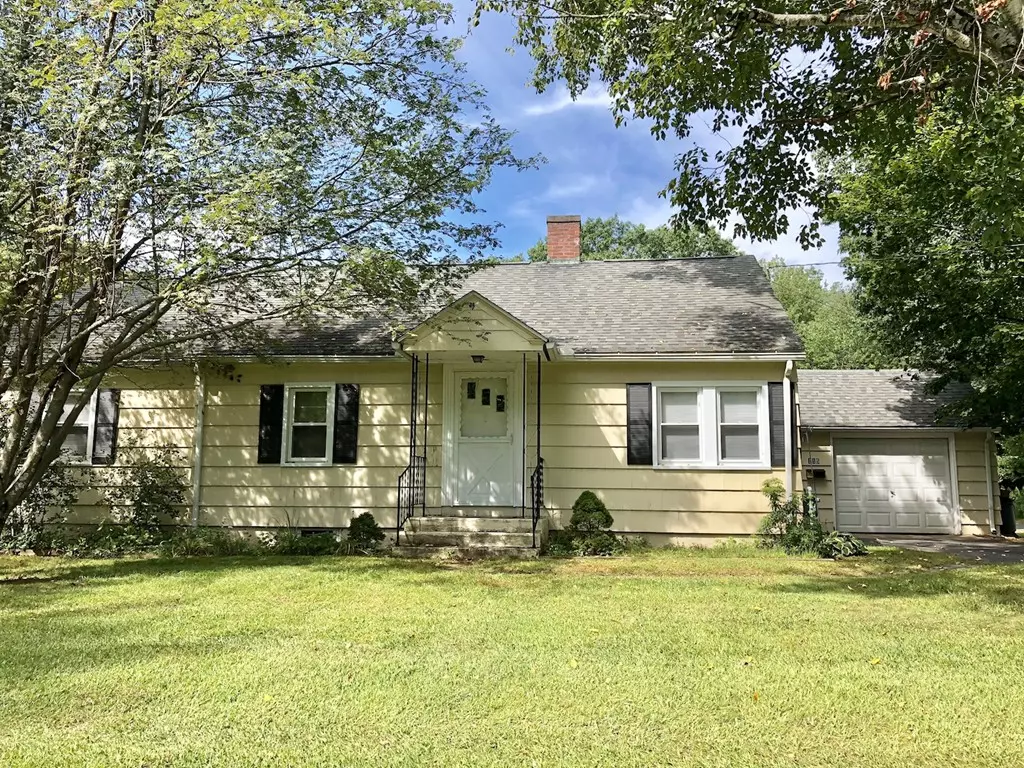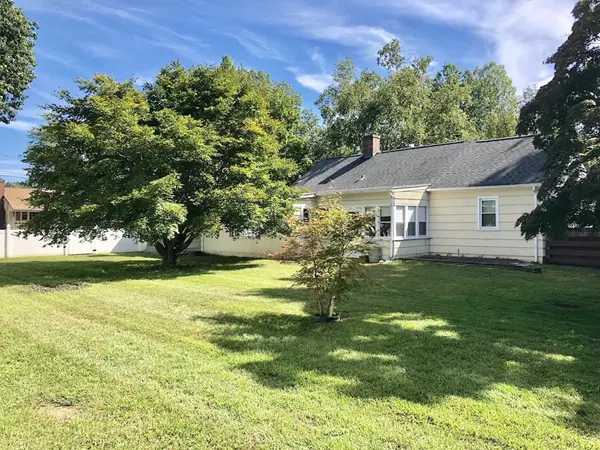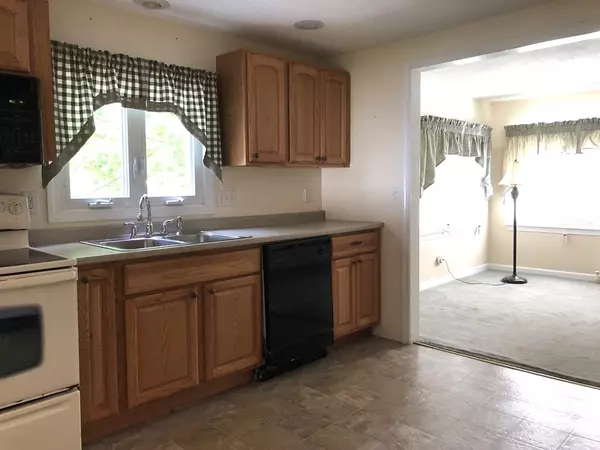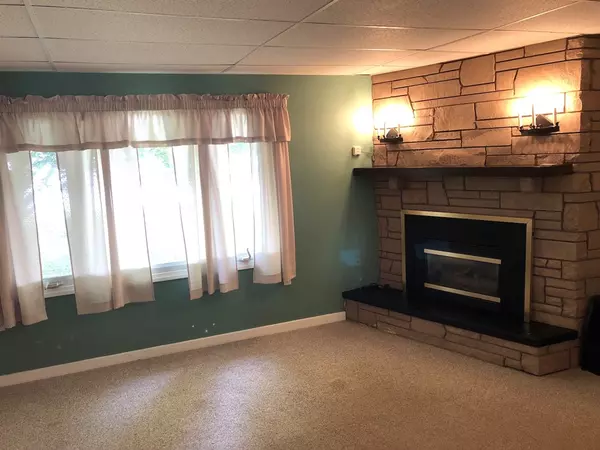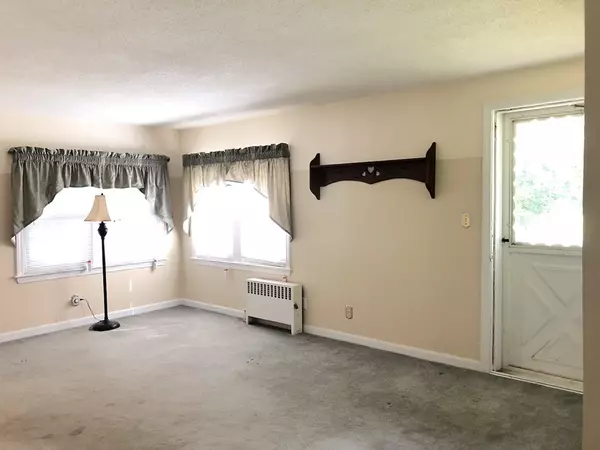$193,000
For more information regarding the value of a property, please contact us for a free consultation.
115 Saint James Ave Westfield, MA 01085
3 Beds
1 Bath
1,302 SqFt
Key Details
Sold Price $193,000
Property Type Single Family Home
Sub Type Single Family Residence
Listing Status Sold
Purchase Type For Sale
Square Footage 1,302 sqft
Price per Sqft $148
MLS Listing ID 72397951
Sold Date 11/28/18
Style Ranch
Bedrooms 3
Full Baths 1
HOA Y/N false
Year Built 1950
Annual Tax Amount $3,645
Tax Year 2018
Lot Size 0.270 Acres
Acres 0.27
Property Sub-Type Single Family Residence
Property Description
This charming ranch home has been lovingly cared for and in the same family for more than 40 years. Featuring 3 bedrooms and 1 bath, and plumbed for another half bath, you'll find plenty of space in this 1300+sq ft of living space. The remodeled kitchen with tons of cabinet space opens to a floor plan with flexibility, you choose which room off the kitchen you would prefer to be a living/family room or a dining room. This home features a newer roof, replacement windows, a gas fireplace, a completely fenced in yard, an attached garage and is nicely located within walking distance to local schools, downtown Westfield and Stanley Park. This home would be a winner for the beginner or for someone considering a downsize from their current home. Showings will begin at the Open House on Sunday 9/23 from 1:30-3:00.
Location
State MA
County Hampden
Zoning R
Direction Off Western Ave
Rooms
Basement Full, Interior Entry, Concrete
Primary Bedroom Level First
Dining Room Flooring - Wall to Wall Carpet, Exterior Access
Kitchen Flooring - Vinyl, Cabinets - Upgraded, Recessed Lighting
Interior
Heating Hot Water, Steam, Natural Gas
Cooling None
Flooring Vinyl, Carpet
Fireplaces Number 1
Appliance Range, Dishwasher, Disposal, Microwave, Refrigerator, Washer, Dryer, Electric Water Heater, Utility Connections for Electric Range, Utility Connections for Electric Oven, Utility Connections for Electric Dryer
Laundry In Basement, Washer Hookup
Exterior
Exterior Feature Rain Gutters, Storage
Garage Spaces 1.0
Fence Fenced/Enclosed, Fenced
Community Features Public Transportation, Park, Medical Facility, Public School, University
Utilities Available for Electric Range, for Electric Oven, for Electric Dryer, Washer Hookup
Roof Type Shingle
Total Parking Spaces 2
Garage Yes
Building
Lot Description Corner Lot, Level
Foundation Block
Sewer Public Sewer
Water Public
Architectural Style Ranch
Others
Senior Community false
Read Less
Want to know what your home might be worth? Contact us for a FREE valuation!

Our team is ready to help you sell your home for the highest possible price ASAP
Bought with Melissa Ogulewicz • Rovithis Realty, LLC

