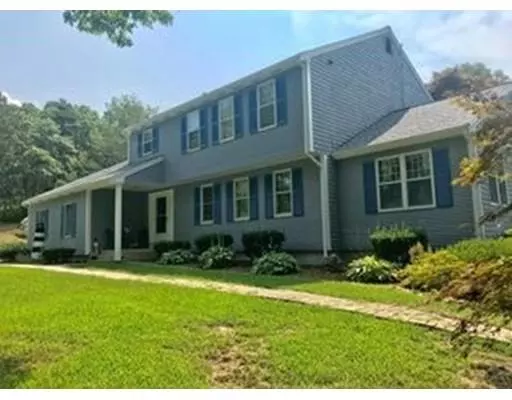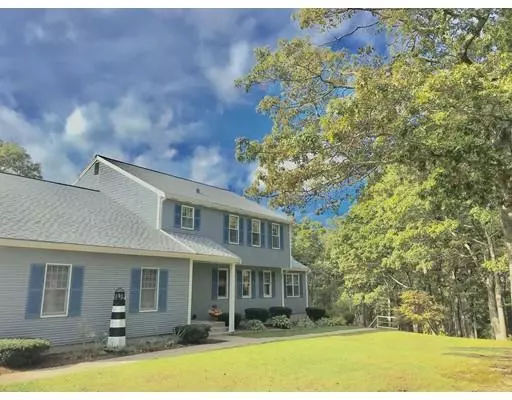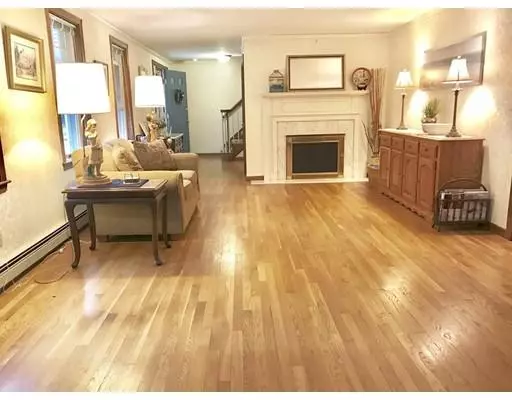$435,000
For more information regarding the value of a property, please contact us for a free consultation.
7 Easting Rd Bourne, MA 02532
4 Beds
3.5 Baths
2,829 SqFt
Key Details
Sold Price $435,000
Property Type Single Family Home
Sub Type Single Family Residence
Listing Status Sold
Purchase Type For Sale
Square Footage 2,829 sqft
Price per Sqft $153
MLS Listing ID 72396372
Sold Date 02/14/19
Style Colonial
Bedrooms 4
Full Baths 3
Half Baths 1
Year Built 1985
Annual Tax Amount $4,287
Tax Year 2018
Lot Size 0.760 Acres
Acres 0.76
Property Sub-Type Single Family Residence
Property Description
ome see this Large 4 Bedroom Colonial with a Legal 2 Bedroom Apartment on a cul-de-sac. Enjoy privacy and serenity in your private back yard. Its Formal Living Room, Family Room and Sun Room are Open and Extra Spacious. It has a Large Master Bedroom with a en-suite and its 2nd Master Bedroom has a skylight and 2 large closets. The Second Floor Laundry is centrally located for function. Central Vaccum makes cleaning simple. Its Six Bedroom Septic System is perfect for a large family. Stay warm in front of the fire place. Enjoy your coffee on one of the decks. This home is a great place for entertaining friends or just enjoying your life. Agent Remarks: EXCLUSIONS- Bird Bath 2, Weather Vain, Upstairs Wash Machine and Dryer, Flag Pole, Lighthouse, Fridge in garage, Cement Bench, Solar is transferred Directions: Sandwich Rd to Long Boat, Right on Easting Rd
Location
State MA
County Barnstable
Area Buzzards Bay
Zoning R40
Direction GPS
Rooms
Basement Full, Finished, Walk-Out Access, Bulkhead
Interior
Interior Features Central Vacuum
Heating Forced Air
Cooling Central Air, None
Flooring Wood, Tile, Carpet
Fireplaces Number 1
Appliance Tank Water Heater
Exterior
Garage Spaces 2.0
Fence Fenced
Community Features Shopping, Walk/Jog Trails, Golf, Medical Facility, Bike Path, Conservation Area, Highway Access, House of Worship, Marina, Public School
Waterfront Description Beach Front, 1 to 2 Mile To Beach
View Y/N Yes
View Scenic View(s)
Roof Type Shingle
Total Parking Spaces 8
Garage Yes
Building
Lot Description Wooded, Gentle Sloping
Foundation Concrete Perimeter
Sewer Private Sewer
Water Public
Architectural Style Colonial
Schools
Elementary Schools Pebbles
Middle Schools Bournedale
High Schools Uct/Highschool
Others
Acceptable Financing Seller W/Participate
Listing Terms Seller W/Participate
Read Less
Want to know what your home might be worth? Contact us for a FREE valuation!

Our team is ready to help you sell your home for the highest possible price ASAP
Bought with Madeline Williams • Keller Williams Realty





