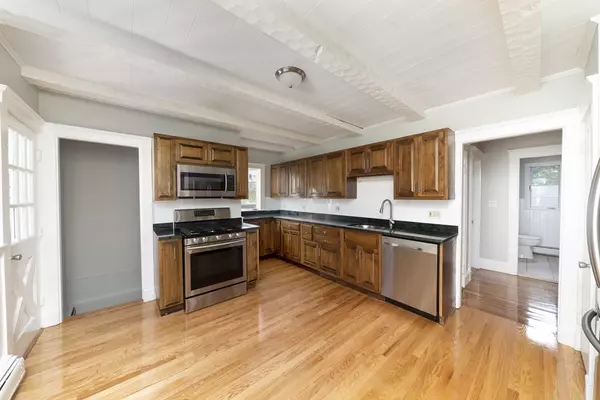$410,000
For more information regarding the value of a property, please contact us for a free consultation.
30 Essex St Weymouth, MA 02188
3 Beds
2 Baths
1,700 SqFt
Key Details
Sold Price $410,000
Property Type Single Family Home
Sub Type Single Family Residence
Listing Status Sold
Purchase Type For Sale
Square Footage 1,700 sqft
Price per Sqft $241
Subdivision Essex Street
MLS Listing ID 72395987
Sold Date 12/12/18
Style Bungalow
Bedrooms 3
Full Baths 2
Year Built 1933
Annual Tax Amount $3,626
Tax Year 2018
Lot Size 6,534 Sqft
Acres 0.15
Property Sub-Type Single Family Residence
Property Description
AMAZING Home 1 Floor Living at its Finest !! Great Open Floor plan !! This Home is completely Renovated move Right -in !! Custom Kitchen with Gas Cooking,Granite & Stainless, Gleaming Hardwood Floors, Grand Family Rm & Dining Rm, 2 Large Bay Windows make this home so bright & inviting !! 2 Great Size Bedroom, Sparkling Brand New Bath, Awesome Finished lower level with Full Walk-out, (IN-LAW POTENTIAL) another Brand New Full Bath, with 2 addition Bedrooms or Home Office, walk-up attic,Newer High Efficiency Gas Heat & Hot Water, 200 Amp Electric, Vacation at Home with this Amazing Backyard, Beautiful Gunite In-Ground Pool with High end Pump & Filtration & Self Vacuuming System, Home has Newer Cedar Shingles Freshly Stained , New Driveway with plenty of parking, Newer Roof, Large Storage Shed, This Home is the one you have been waiting for !!! Minutes to RT 3 , East Weymouth Commuter Station, "T" Bus, Shopping & Restaurants !!
Location
State MA
County Norfolk
Area East Weymouth
Zoning M-2
Direction Middle Street left on Essex Street to # 30
Rooms
Family Room Flooring - Wall to Wall Carpet, Open Floorplan
Basement Full, Finished, Walk-Out Access
Primary Bedroom Level First
Dining Room Beamed Ceilings, Flooring - Hardwood, Window(s) - Bay/Bow/Box, Open Floorplan
Kitchen Flooring - Hardwood, Dining Area, Countertops - Stone/Granite/Solid, Recessed Lighting, Gas Stove
Interior
Heating Baseboard, Natural Gas
Cooling None
Flooring Wood, Tile, Carpet
Appliance Range, Dishwasher, Disposal, Microwave, Refrigerator, Electric Water Heater, Utility Connections for Gas Oven, Utility Connections for Gas Dryer, Utility Connections for Electric Dryer
Laundry Electric Dryer Hookup, Gas Dryer Hookup, Washer Hookup, In Basement
Exterior
Exterior Feature Rain Gutters, Storage
Fence Fenced
Pool In Ground
Community Features Public Transportation, Shopping, Pool, Tennis Court(s), Park, Walk/Jog Trails, Golf, Medical Facility, Conservation Area, Highway Access, House of Worship, Marina, Private School, Public School, T-Station
Utilities Available for Gas Oven, for Gas Dryer, for Electric Dryer, Washer Hookup
Waterfront Description Beach Front, Ocean, Direct Access, 1 to 2 Mile To Beach, Beach Ownership(Public)
Roof Type Shingle
Total Parking Spaces 6
Garage No
Private Pool true
Building
Foundation Concrete Perimeter
Sewer Public Sewer
Water Public
Architectural Style Bungalow
Schools
Elementary Schools Seach
Middle Schools Weymouth
High Schools Weymouth High
Others
Senior Community false
Read Less
Want to know what your home might be worth? Contact us for a FREE valuation!

Our team is ready to help you sell your home for the highest possible price ASAP
Bought with Nicole Vermillion • Keller Williams Realty






